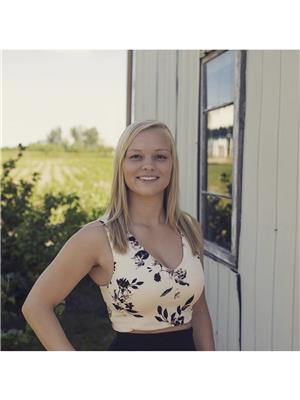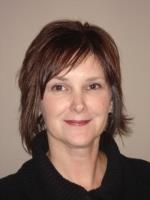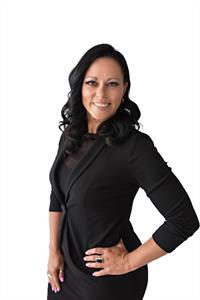12 Richmond Avenue, Kitchener
- Bedrooms: 3
- Bathrooms: 3
- Living area: 1604 square feet
- Type: Residential
- Added: 16 days ago
- Updated: 3 days ago
- Last Checked: 19 hours ago
Step into a piece of history with this stunning 3-bedroom century home, brimming with character & charm, hardwood floors & beautifully detailed windows throughout. The bright, spacious kitchen features a breakfast bar, exposed brick, maple cabinetry, & ample counter space—perfect for cooking & entertaining. The main floor also offers a convenient 2-piece powder room & a cozy family room addition, crafted by Pioneer Craftsmen, including a gas fireplace & a walk-out to the backyard. Enjoy your morning coffee or unwind with a good book from one of the many outdoor spaces this home offers—a covered front porch, a back deck, or one of the two upper balconies! Then enjoy a nice soak after dinner in the primary ensuite's jetted tub! The private backyard, shaded by mature trees & a Japanese Maple, is a peaceful haven. Parking will never be an issue with a detached 2-car garage & total space for up to 6 vehicles. Located close to Downtown, City Hall, the Kitchener Market, & an array of restaurants, entertainment options, coffee shops, & cultural attractions, you'll have everything you need close by. The Iron Horse Trail & Victoria Park - with its year-round festivals, provide endless opportunities for recreation & community engagement. More than just a home—it's a lifestyle! Cool Fact: This home was once featured in the Canadian sitcom Dan for Mayor! Don’t miss your chance to own a piece of Kitchener’s history, beautifully updated for modern living! (id:1945)
powered by

Property Details
- Cooling: Central air conditioning
- Heating: Forced air
- Stories: 1.5
- Year Built: 1900
- Structure Type: House
- Exterior Features: Brick
- Foundation Details: Poured Concrete
Interior Features
- Basement: Unfinished, Partial
- Appliances: Washer, Refrigerator, Water softener, Dishwasher, Stove, Dryer, Microwave Built-in
- Living Area: 1604
- Bedrooms Total: 3
- Fireplaces Total: 1
- Bathrooms Partial: 1
- Above Grade Finished Area: 1604
- Above Grade Finished Area Units: square feet
- Above Grade Finished Area Source: Owner
Exterior & Lot Features
- Lot Features: Cul-de-sac
- Water Source: Municipal water
- Parking Total: 6
- Parking Features: Detached Garage
Location & Community
- Directions: Queen St. to Joseph St. (one way), turn left onto Richmond Ave.
- Common Interest: Freehold
- Subdivision Name: 313 - Downtown Kitchener/W. Ward
- Community Features: Quiet Area, School Bus
Utilities & Systems
- Sewer: Municipal sewage system
Tax & Legal Information
- Tax Annual Amount: 4607.64
- Zoning Description: R22
Room Dimensions
This listing content provided by REALTOR.ca has
been licensed by REALTOR®
members of The Canadian Real Estate Association
members of The Canadian Real Estate Association
















