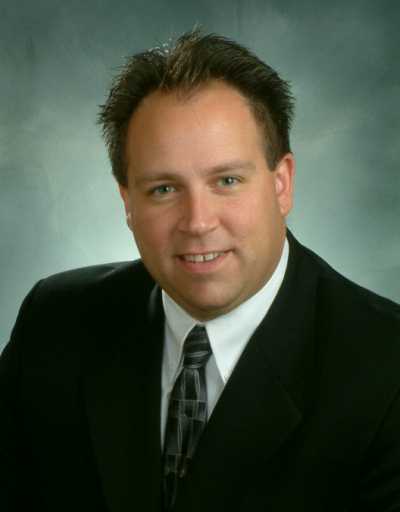119 Monarch Woods Drive, Kitchener
- Bedrooms: 5
- Bathrooms: 5
- Living area: 2415.28 square feet
- Type: Residential
Source: Public Records
Note: This property is not currently for sale or for rent on Ovlix.
We have found 6 Houses that closely match the specifications of the property located at 119 Monarch Woods Drive with distances ranging from 2 to 10 kilometers away. The prices for these similar properties vary between 725,000 and 1,294,900.
Nearby Listings Stat
Active listings
6
Min Price
$1,219,900
Max Price
$2,225,000
Avg Price
$1,811,967
Days on Market
49 days
Sold listings
1
Min Sold Price
$999,000
Max Sold Price
$999,000
Avg Sold Price
$999,000
Days until Sold
55 days
Property Details
- Cooling: Central air conditioning
- Heating: Forced air, Natural gas
- Stories: 2
- Structure Type: House
- Exterior Features: Brick, Vinyl siding
- Architectural Style: 2 Level
Interior Features
- Basement: Finished, Full
- Appliances: Washer, Refrigerator, Water softener, Dishwasher, Stove, Dryer
- Living Area: 2415.28
- Bedrooms Total: 5
- Bathrooms Partial: 1
- Above Grade Finished Area: 1724.55
- Below Grade Finished Area: 690.73
- Above Grade Finished Area Units: square feet
- Below Grade Finished Area Units: square feet
- Above Grade Finished Area Source: Other
- Below Grade Finished Area Source: Other
Exterior & Lot Features
- Water Source: Municipal water
- Parking Total: 3
- Parking Features: Attached Garage
Location & Community
- Directions: Homer Watson & New Dundee
- Common Interest: Freehold
- Subdivision Name: 335 - Pioneer Park/Doon/Wyldwoods
Utilities & Systems
- Sewer: Municipal sewage system
Tax & Legal Information
- Tax Annual Amount: 6262.31
- Zoning Description: Res-5
** Legal Basement Apartment ** Gorgeous , Rare To Find Spacious 3 Bedrooms and 3 Full Washrooms for each Bedroom on 2nd Floor (Like 3 Master Bedrooms). 1940 Sq Ft Detached Home In Prestigious Doon South Neighborhood. 9 Feet Ceiling on Main Floor, Sound Proof Master Bedroom, Open Concept Layout. Beautiful Updated Kitchen With Quartz Countertop and high cabinets. Finished basement with 2 Rooms, Kitchen, Full bath and Living Room. Separate side Entrance to basement. Double cemented Driveway. Close To Highway 401. (id:1945)








