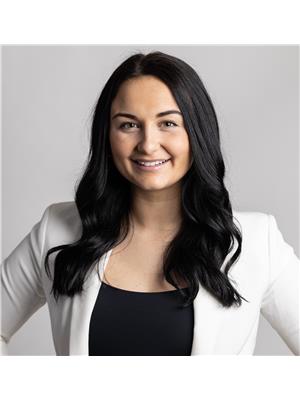47 Centre St, Sault Ste Marie
- Bedrooms: 4
- Bathrooms: 2
- Living area: 1140 square feet
- Type: Residential
Source: Public Records
Note: This property is not currently for sale or for rent on Ovlix.
We have found 6 Houses that closely match the specifications of the property located at 47 Centre St with distances ranging from 2 to 10 kilometers away. The prices for these similar properties vary between 199,900 and 449,900.
Recently Sold Properties
Nearby Places
Name
Type
Address
Distance
Algoma University
University
1520 Queen St E
2.5 km
Huron-Superior Catholic District School Board
School
90 Ontario Ave
3.6 km
Sault College
School
443 Northern Ave
3.7 km
North 82 Steak & Beverage Co
Restaurant
82 Great Northern Rd
4.0 km
Algoma's Water Tower Inn & Suites
Bar
360 Great Northern Rd
4.3 km
Canadian Bushplane Heritage Centre
Store
50 Pim St
4.6 km
Algoma District School Board
School
644 Albert St E
4.6 km
Giovanni's Restaurant
Restaurant
516 Great Northern Rd
4.6 km
Sault Ste. Marie Museum
Museum
690 Queen St E
4.7 km
Boston Pizza
Restaurant
601 Great Northern Rd
4.8 km
Fairfield Inn & Suites Sault Ste. Marie
Lodging
633 Great Northern Rd
4.8 km
Tim Hortons
Cafe
542 Bay St
5.0 km
Property Details
- Heating: Forced air, Oil
- Year Built: 1967
- Exterior Features: Wood, Brick
- Foundation Details: Block
- Architectural Style: Bungalow
Interior Features
- Basement: Finished, Full
- Appliances: Washer, Refrigerator, Stove, Dryer, Alarm System, Jetted Tub
- Living Area: 1140
- Bedrooms Total: 4
- Fireplaces Total: 1
- Bathrooms Partial: 1
Exterior & Lot Features
- Lot Features: Paved driveway, Interlocking Driveway
- Water Source: Municipal water
- Parking Features: No Garage, Concrete
- Lot Size Dimensions: 60 x 200
Location & Community
- Community Features: Bus Route
Utilities & Systems
- Sewer: Sanitary sewer
- Utilities: Natural Gas, Electricity, Cable, Telephone
Tax & Legal Information
- Parcel Number: 314940029
- Tax Annual Amount: 4258
Additional Features
- Photos Count: 18
Welcome to this well kept 3 plus 1 bed 2 bathroom home in a desirable east end location with 2 kitchens. Watch the kids play in the beautiful back yard, and on the huge interlocking brick driveway. Great potential for a garage out back. This solid brick home needs some updating. Make it your forever home. Call today for your private viewing. (id:1945)










