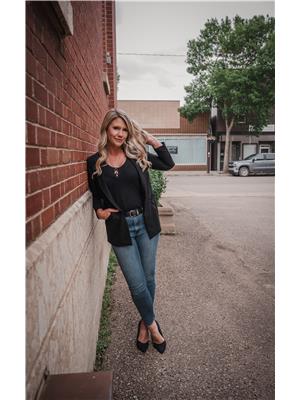2909 56 Avenue, Lloydminster
- Bedrooms: 4
- Bathrooms: 2
- Living area: 903 square feet
- Type: Residential
- Added: 32 days ago
- Updated: 20 days ago
- Last Checked: 14 hours ago
Looking for the perfect blend of comfort and convenience? This charming home offers 2 bedrooms up, 2 down, and an inviting open floor plan. The finished basement boasts a cozy family room and den, providing plenty of space for relaxation or work. With a new furnace and water heater installed in 2022, you’re all set for peace of mind. The large backyard is a dream for outdoor enthusiasts, featuring an east-facing deck ideal for morning coffee or evening BBQs. Located just steps from Kinsmen Park, enjoy a playground, walking paths, and an outdoor gym right across the street! Plus, you’re only two blocks from top-rated schools and local shops, making this an excellent choice for families or first-time home buyers. (id:1945)
powered by

Property DetailsKey information about 2909 56 Avenue
Interior FeaturesDiscover the interior design and amenities
Exterior & Lot FeaturesLearn about the exterior and lot specifics of 2909 56 Avenue
Location & CommunityUnderstand the neighborhood and community
Tax & Legal InformationGet tax and legal details applicable to 2909 56 Avenue
Room Dimensions

This listing content provided by REALTOR.ca
has
been licensed by REALTOR®
members of The Canadian Real Estate Association
members of The Canadian Real Estate Association
Nearby Listings Stat
Active listings
16
Min Price
$129,777
Max Price
$309,000
Avg Price
$229,788
Days on Market
59 days
Sold listings
6
Min Sold Price
$187,999
Max Sold Price
$275,000
Avg Sold Price
$244,117
Days until Sold
123 days
Nearby Places
Additional Information about 2909 56 Avenue
















