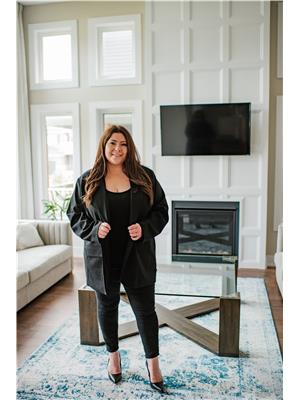345 Pumpkinseed Crescent, Nepean
- Bedrooms: 2
- Bathrooms: 2
- Type: Townhouse
Source: Public Records
Note: This property is not currently for sale or for rent on Ovlix.
We have found 6 Townhomes that closely match the specifications of the property located at 345 Pumpkinseed Crescent with distances ranging from 2 to 10 kilometers away. The prices for these similar properties vary between 2,295 and 2,900.
Recently Sold Properties
Nearby Places
Name
Type
Address
Distance
Saint Joseph High School
School
Ottawa
1.1 km
Broadway Bar & Grill
Bar
3777 Strandherd Dr
1.5 km
Swiss Chalet Rotisserie & Grill
Restaurant
3775 Strandherd Dr
1.6 km
Pizza Pizza
Restaurant
50 Marketplace Ave
1.7 km
Pho Thi Fusion
Restaurant
129 Riocan Ave
1.7 km
Little Caesars Pizza
Restaurant
3777 Strandherd Dr
1.7 km
Kelsey's Restaurant
Restaurant
75 Marketplace Ave
1.8 km
1000 Sushi Islands
Restaurant
129 Riocan Ave
1.8 km
Royal Oak
Bar
4110 Strandherd Dr
1.8 km
Starbucks
Cafe
125 Riocan Ave
1.8 km
Winner House Chinese Food
Restaurant
1 Tartan Dr
1.8 km
Boston Pizza
Restaurant
1681 Greenbank Rd
2.0 km
Property Details
- Cooling: Central air conditioning
- Heating: Forced air, Natural gas
- Stories: 3
- Year Built: 2018
- Structure Type: Row / Townhouse
- Exterior Features: Brick, Siding
Interior Features
- Basement: None, Not Applicable
- Flooring: Tile, Hardwood, Wall-to-wall carpet
- Appliances: Washer, Refrigerator, Dishwasher, Stove, Dryer, Hood Fan, Blinds
- Bedrooms Total: 2
- Bathrooms Partial: 1
Exterior & Lot Features
- Lot Features: Balcony, Automatic Garage Door Opener
- Water Source: Municipal water
- Parking Total: 3
- Parking Features: Attached Garage, Inside Entry
- Building Features: Laundry - In Suite
- Lot Size Dimensions: 21 ft X 44.29 ft
Location & Community
- Common Interest: Freehold
- Community Features: Family Oriented
Business & Leasing Information
- Total Actual Rent: 2300
- Lease Amount Frequency: Monthly
Utilities & Systems
- Sewer: Municipal sewage system
Tax & Legal Information
- Parcel Number: 045952023
- Zoning Description: Residential
Additional Features
- Photos Count: 20
- Map Coordinate Verified YN: true
Contemporary 2-bedroom, 1.5-bathroom townhome with an open-concept kitchen leading to the dining and living areas. Features include upgraded cabinetry, granite countertops, stainless steel appliances, and an in-unit front-load washer/dryer. The master bedroom boasts a spacious walk-in closet. Includes garage access to the home. Enjoy the convenience of a small balcony off the kitchen, with no yard maintenance required. (id:1945)










