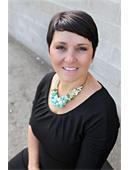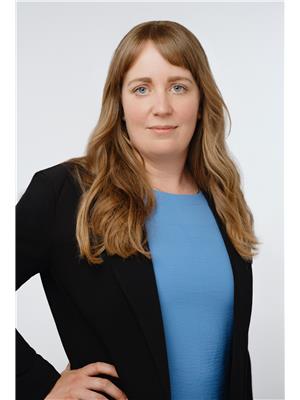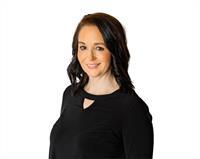1641 91st Street, North Battleford
- Bedrooms: 3
- Bathrooms: 2
- Living area: 1488 square feet
- Type: Residential
Source: Public Records
Note: This property is not currently for sale or for rent on Ovlix.
We have found 6 Houses that closely match the specifications of the property located at 1641 91st Street with distances ranging from 2 to 6 kilometers away. The prices for these similar properties vary between 209,900 and 389,900.
Nearby Places
Name
Type
Address
Distance
Bready Elementary
School
9001 17 Ave
0.3 km
École Monseigneur Blaise Morand
School
1651 96 St
0.5 km
Holy Family School
School
1901 19 Ave
0.5 km
Dance Connection
School
1622 96th St
0.5 km
Petit Monde Prescolaire
School
1651 96th St
0.5 km
Holy Family School
School
9201 19 Ave
0.5 km
Frijouf Driving School Ltd
School
1922 95th St
0.6 km
John Paul II Collegiate
School
1491 97 St
0.6 km
École Père Mercure
School
1881 99 Rue
0.8 km
Frijouf Driving School LTD
School
1922 95 St
0.9 km
DAIRY QUEEN BRAZIER
Store
1661 100 St
0.9 km
Subway Restaurant
Restaurant
Suite 1-1591 100th St
0.9 km
Property Details
- Cooling: Central air conditioning
- Heating: Forced air
- Year Built: 1961
- Structure Type: House
- Architectural Style: Bungalow
Interior Features
- Basement: Finished, Full
- Appliances: Washer, Refrigerator, Dishwasher, Stove, Dryer, Alarm System, Hood Fan, Storage Shed, Window Coverings, Garage door opener remote(s)
- Living Area: 1488
- Bedrooms Total: 3
- Fireplaces Total: 1
- Fireplace Features: Wood, Conventional
Exterior & Lot Features
- Lot Features: Rectangular
- Lot Size Units: square feet
- Parking Features: Detached Garage, Parking Space(s)
- Lot Size Dimensions: 6840.00
Location & Community
- Common Interest: Freehold
Tax & Legal Information
- Tax Year: 2024
- Tax Annual Amount: 3329
Additional Features
- Security Features: Alarm system
Welcome home to this west side bungalow featuring 3 bedrooms and 2 bathrooms, in a very desirable location, close to parks, schools and walking trails. Coming into the front door is a large foyer with a built-in bench and space for many people to come in. To the right is the home's wow factor, a large sunken living room with a wood paneled, vaulted ceiling and large stone wood burning fireplace. The modern kitchen is a good size with solid wood doors, stainless steel appliances and even a water filter system at the sink. The larger master bedroom has "His & Hers" closets for all of your clothes. The bathroom features a Bathfitter tub/surround, tile backsplash and ample counter space. Downstairs there is plenty of storage and living space with 2 separate rec rooms, a storage/office space and a large laundry/utility room. The basement bathroom is surprisingly large with a tub/shower, large vanity, toilet and storage closet. A large addition was added to the home in 1982 and the main floor was renovated completely in 2011. Recent updates include new A/C (2024), water softener head (2023), Hot water tank (2021), Washer & Dryer (2020), dishwasher (2021), front door and panels (2022), 35 year shingles and new eve troughs (2011), fridge & stove (2011) and all new flooring throughout (2011). Outside is a 1 car detached garage with entry from the front driveway. The charming backyard is fully fenced and backs onto a green space, perfect for playing sports with the kids. There is even parking in the back with access from the alley, perfect for storing a trailer or boat. This well kept home really has everything, book your showing today! (id:1945)
Demographic Information
Neighbourhood Education
| Master's degree | 20 |
| Bachelor's degree | 40 |
| University / Above bachelor level | 15 |
| University / Below bachelor level | 10 |
| Certificate of Qualification | 35 |
| College | 60 |
| University degree at bachelor level or above | 75 |
Neighbourhood Marital Status Stat
| Married | 240 |
| Widowed | 25 |
| Divorced | 10 |
| Never married | 85 |
| Living common law | 25 |
| Married or living common law | 265 |
| Not married and not living common law | 130 |
Neighbourhood Construction Date
| 1961 to 1980 | 125 |
| 1960 or before | 55 |









