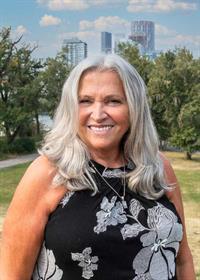2128 48 Inverness Gate Se, Calgary
- Bedrooms: 2
- Bathrooms: 2
- Living area: 1096.48 square feet
- Type: Apartment
Source: Public Records
Note: This property is not currently for sale or for rent on Ovlix.
We have found 6 Condos that closely match the specifications of the property located at 2128 48 Inverness Gate Se with distances ranging from 2 to 10 kilometers away. The prices for these similar properties vary between 279,900 and 479,000.
Recently Sold Properties
Nearby Places
Name
Type
Address
Distance
Canadian Tire
Store
4155 126 Avenue SE
2.2 km
South Health Campus
Hospital
Calgary
3.8 km
Fish Creek Provincial Park
Park
15979 Southeast Calgary
6.2 km
Centennial High School
School
55 Sun Valley Boulevard SE
6.4 km
Big Rock Brewery
Food
5555 76 Ave SE
7.8 km
Southcentre Mall
Store
100 Anderson Rd SE #142
8.4 km
Heritage Pointe Golf Club
Establishment
1 Heritage Pointe Drive
8.4 km
Boston Pizza
Restaurant
10456 Southport Rd SW
9.2 km
Delta Calgary South
Lodging
135 Southland Dr SE
9.2 km
Canadian Tire
Car repair
9940 Macleod Trail SE
9.2 km
Calgary Board Of Education - Dr. E.P. Scarlett High School
School
220 Canterbury Dr SW
9.5 km
Calgary Farmers' Market
Grocery or supermarket
510 77 Ave SE
9.9 km
Property Details
- Cooling: Central air conditioning
- Heating: Forced air, Natural gas, Other
- Stories: 3
- Year Built: 2007
- Structure Type: Apartment
- Exterior Features: Brick, Stucco
- Foundation Details: Poured Concrete
- Architectural Style: Low rise
- Construction Materials: Wood frame
Interior Features
- Flooring: Laminate, Carpeted, Vinyl
- Appliances: Washer, Refrigerator, Dishwasher, Stove, Dryer, Microwave Range Hood Combo
- Living Area: 1096.48
- Bedrooms Total: 2
- Fireplaces Total: 1
- Above Grade Finished Area: 1096.48
- Above Grade Finished Area Units: square feet
Exterior & Lot Features
- Lot Features: Treed, No Animal Home, No Smoking Home, Gas BBQ Hookup, Parking
- Parking Total: 1
- Parking Features: Underground
Location & Community
- Common Interest: Condo/Strata
- Street Dir Suffix: Southeast
- Subdivision Name: McKenzie Towne
- Community Features: Pets Allowed, Pets Allowed With Restrictions, Age Restrictions
Property Management & Association
- Association Fee: 724.85
- Association Name: Simco Management Inc.
- Association Fee Includes: Common Area Maintenance, Property Management, Waste Removal, Ground Maintenance, Heat, Water, Insurance, Parking, Reserve Fund Contributions, Sewer
Tax & Legal Information
- Tax Year: 2024
- Parcel Number: 0032289837
- Tax Annual Amount: 2146
- Zoning Description: M-1 d75
Additional Features
- Security Features: Alarm system, Smoke Detectors, Full Sprinkler System
This bright & spacious two-bedroom, two bath plus den condo is located at the Aviemore, a lovely 55+ complex in McKenzie Towne. Updates include new vinyl flooring in the kitchen and bathrooms and new carpet in the bedrooms and den. The stylish living room includes a bow window, corner gas fireplace, elegant wide plank laminate flooring and 9-foot ceilings. A dining area is located next to the kitchen, which has maple cabinetry, under-cabinet lights, stainless steel appliances, pantry and a breakfast bar. The primary suite is large with a walk-through closet and a luxurious 5-pc ensuite with double sinks, soaker tub, separate shower, and a linen closet. The roomy second bedroom has a wall-length closet and is conveniently located beside a 4-pc bathroom. The freshly painted den is perfect for a home office. The in-suite laundry room includes a full size washer and dryer plus space for storage. The suite is located close to the front foyer & main elevator and includes a titled underground parking stall with storage cage. Enjoy central A/C, a gated covered patio, gas line for your BBQ and private direct access outside. It feels like a single family home. The amazing amenities include two guest suites, party room, library, theatre, billiards/games room, workshop, fitness room, and car wash. Close to shopping, services, restaurants, transit, and the walking paths of nearby Inverness pond. Move in and enjoy! (id:1945)
Demographic Information
Neighbourhood Education
| Master's degree | 25 |
| Bachelor's degree | 120 |
| University / Above bachelor level | 10 |
| University / Below bachelor level | 15 |
| Certificate of Qualification | 15 |
| College | 140 |
| University degree at bachelor level or above | 160 |
Neighbourhood Marital Status Stat
| Married | 350 |
| Widowed | 25 |
| Divorced | 25 |
| Separated | 5 |
| Never married | 115 |
| Living common law | 30 |
| Married or living common law | 375 |
| Not married and not living common law | 170 |
Neighbourhood Construction Date
| 1981 to 1990 | 10 |
| 1991 to 2000 | 180 |
| 2001 to 2005 | 30 |
| 2006 to 2010 | 20 |









