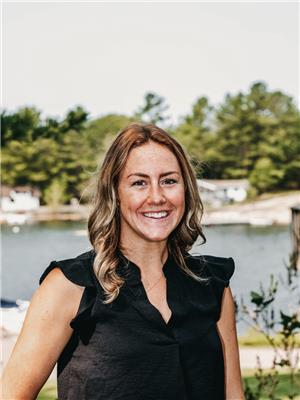2 A Stephen Rd, Port Carling
- Bedrooms: 3
- Bathrooms: 2
- Living area: 1240 square feet
- Type: Residential
- Added: 28 days ago
- Updated: 28 days ago
- Last Checked: 1 hours ago
Close to Downtown Port Carling and all amenities such as: Community Centre, Library, Hannah Park at Bailey Beach, and all the shops and restaurants. This three bedroom bungalow with a partly finished basement is perfect for the DIYer or the handy person to renovate to your dream home. Whether you are a first time homeowner or ready to downsize this is the home for you. There is a two car garage with work space. Also a garden shed. This property is currently rented and 24 HOURS are required for all showings. (id:1945)
powered by

Property Details
- Cooling: None
- Heating: Stove, Electric
- Stories: 1.5
- Year Built: 1988
- Structure Type: House
- Exterior Features: Wood
- Architectural Style: Bungalow
- Construction Materials: Wood frame
Interior Features
- Basement: Partially finished, Full
- Appliances: Washer, Refrigerator, Dryer, Freezer
- Living Area: 1240
- Bedrooms Total: 3
- Above Grade Finished Area: 1240
- Above Grade Finished Area Units: square feet
- Above Grade Finished Area Source: Listing Brokerage
Exterior & Lot Features
- Water Source: Municipal water
- Lot Size Units: acres
- Parking Total: 5
- Parking Features: Detached Garage
- Lot Size Dimensions: 0.38
Location & Community
- Directions: Highway 118/Joseph Street to Stephen Road - SOP
- Common Interest: Freehold
- Subdivision Name: Monck (Muskoka Lakes)
- Community Features: School Bus
Utilities & Systems
- Sewer: Municipal sewage system
Tax & Legal Information
- Tax Annual Amount: 2276.56
- Zoning Description: R1
Room Dimensions
This listing content provided by REALTOR.ca has
been licensed by REALTOR®
members of The Canadian Real Estate Association
members of The Canadian Real Estate Association

















