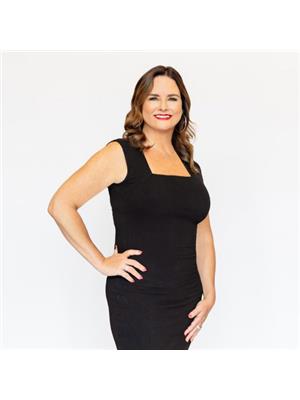1177 Mohawk Street, Oshawa Centennial
- Bedrooms: 4
- Bathrooms: 3
- Type: Residential
- Added: 4 days ago
- Updated: 2 days ago
- Last Checked: 13 hours ago
Nestled in the coveted Centennial area of Oshawa, this beautifully renovated home combines modern luxury with the charm of mature trees and a top-rated school district. Set on a spacious lot, this open-concept residence is perfect for families and entertaining alike. Step inside to discover a bright and airy layout, featuring a stunning living space that flows seamlessly into a contemporary kitchen, equipped with high-end finishes and ample storage. The additional family room boasts a walkout to your own backyard paradise. Dive into the sparkling inground pool, surrounded by towering cedar trees that ensure complete privacy. This home offers three generously sized bedrooms on the upper level, an additional versatile bedroom in the basement can easily serve as a rec room or guest suite. With two full bathrooms on both levels and a convenient powder room located near the family room, this home accommodates all your needs.
powered by

Property Details
- Cooling: Central air conditioning
- Heating: Forced air, Natural gas
- Structure Type: House
- Exterior Features: Brick, Vinyl siding
- Foundation Details: Unknown
Interior Features
- Basement: Finished, N/A
- Flooring: Tile, Hardwood, Laminate
- Appliances: Refrigerator, Central Vacuum, Wine Fridge, Freezer, Water Heater
- Bedrooms Total: 4
- Fireplaces Total: 2
- Bathrooms Partial: 1
Exterior & Lot Features
- Lot Features: Wooded area, Carpet Free
- Water Source: Municipal water
- Parking Total: 7
- Pool Features: Inground pool
- Parking Features: Garage
- Building Features: Canopy, Fireplace(s)
- Lot Size Dimensions: 60.31 x 117.57 FT ; 117.57 x 60.40 x 124.11 x 61.32
Location & Community
- Directions: Somerville & Orchard View
- Common Interest: Freehold
Utilities & Systems
- Sewer: Sanitary sewer
Tax & Legal Information
- Tax Annual Amount: 6213.76
Room Dimensions

This listing content provided by REALTOR.ca has
been licensed by REALTOR®
members of The Canadian Real Estate Association
members of The Canadian Real Estate Association













