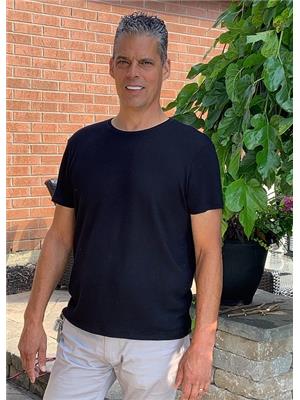109 Russett Avenue, Oshawa Centennial
- Bedrooms: 3
- Bathrooms: 3
- Type: Residential
- Added: 6 days ago
- Updated: 2 days ago
- Last Checked: 1 days ago
OPEN HOUSE SUNDAY SEPT 15th CANCELLED. Welcome Home. 3 Bed, 3 Bath, Detached Garage/Shop, 6 Car Parking, Semi Detached In North Oshawa Close To Shopping, Schools & Easy Access To Public Transit & Hwy. Meticulously Cared For Home That's Perfectly Laid Out Offering Space For Everyone, Truly A Perfect Family Home. The Bright & Airey Living Room Offers The Perfect Space To Unwind, Gather With Family Or Friends Or To Simply Relax. The Eat-In Kitchen Is Large Enough To Prepare & Enjoy Meals While Still Being Part Of Happenings In The Main Living Space. There's Also A 2 Piece Bathroom & A Walkout To The Backyard. Upstairs Offers A Large Primary Bedroom With His/Hers Closets, 2 Other Good Sized Bedrooms & A Recently Updated Bathroom With Whirlpool Tub & Separate Glass Shower. The Finished Basement Offers Additional Living Space For Everyone & Every Occasion. Sit Back For Family Time Or Invite Your Friends For Enjoying Some Time Together. The Separate Back Entrance Offers An Opportunity To Create A Separate Living Space In The Basement. There's Also Laundry, A Bathroom, Cold Cellar & A Multi Purpose Storage/Office Space. The Backyard Is Amazing W/ A Covered Porch, Beautiful Gardens, Shed & Gated Parking. Relax Under The Covered Patio With Sunshades & Lighting While Enjoying A BBQ Or Just Enjoying The Outdoors In All Seasons. The Outdoors Are Perfectly Manicured W/Hardscaping & Perennial Gardens Bringing Even The Pickiest Gardener Spaces To Plant Their Favourite Flowers & Vegetables. The Garage/Workshop Will Blow You Away. Spring, Summer, Fall Or Winter, You Can Enjoy This Shop. Pellet Stove, Heater, Industrial Fan, TV, Built-Ins, Power, Finished Concrete Floor, This Place Is Perfect For The Mechanic Or Hobbyist. Offers Anytime!
powered by

Property Details
- Cooling: Central air conditioning
- Heating: Forced air, Electric
- Stories: 2
- Structure Type: House
- Exterior Features: Brick, Vinyl siding
- Foundation Details: Block
Interior Features
- Basement: Finished, Full
- Flooring: Hardwood, Carpeted, Vinyl
- Appliances: Washer, Refrigerator, Central Vacuum, Stove, Dryer, Microwave, Hood Fan, Water Heater
- Bedrooms Total: 3
- Fireplaces Total: 1
- Bathrooms Partial: 2
Exterior & Lot Features
- Water Source: Municipal water
- Parking Total: 6
- Parking Features: Detached Garage
- Building Features: Canopy
- Lot Size Dimensions: 29.4 x 111 FT
Location & Community
- Directions: Somerville St & Russett Ave
- Common Interest: Freehold
- Community Features: School Bus
Utilities & Systems
- Sewer: Sanitary sewer
- Utilities: Sewer, Cable
Tax & Legal Information
- Tax Annual Amount: 3908
- Zoning Description: R2, R1-C
Room Dimensions
This listing content provided by REALTOR.ca has
been licensed by REALTOR®
members of The Canadian Real Estate Association
members of The Canadian Real Estate Association












