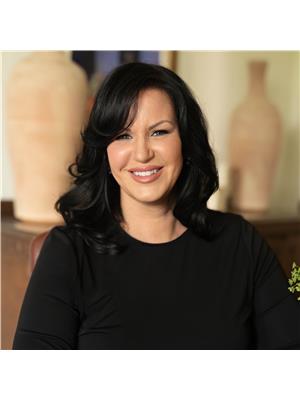606 479 Charlton Avenue E, Hamilton Stinson
- Bedrooms: 2
- Bathrooms: 2
- Type: Apartment
- Added: 13 days ago
- Updated: 1 days ago
- Last Checked: 4 hours ago
Incredible views await you from this stunning 776 sqft PENTHOUSE! This exquisite residence, boasting a spacious balcony, is situated moments away from Hamiltons city centre, as well as serene nature paths. Step into luxury with floor-to-ceiling windows (exclusive to the Penthouse floor), that capture breathtaking vistas and fill the space with natural light. The open-concept layout features upgraded flooring, custom window coverings, and lighting upgrades. The chef's kitchen includes extended upper cabinetry to the ceiling, quartz countertops, a gorgeous penny tile backsplash, an under-mount sink, breakfast bar seating for four, and a quality stainless steel appliance package. Pot lights and dimmers throughout the main living area creates a warm and welcoming ambiance. The versatile 2nd bedroom can function as a den or expand the living room area when the frosted glass doors are open. Both bathrooms have been tastefully upgraded, offering hexagon tiles, quartz countertops, and extra counter space. Convenience is key with in-suite laundry, a premium triple-sized locker, and an underground parking spot located beside the elevators. This building is centrally located between three hospitals, a short drive to McMaster University, and minutes away from the restaurant and bar scene on Augusta and James Street. Building amenities include a gym, party room, bike storage, and visitor parking. Don't miss out on the opportunity to experience luxury living in Hamilton's vibrant core! (id:1945)
powered by

Property Details
- Cooling: Central air conditioning
- Heating: Forced air, Natural gas
- Structure Type: Apartment
- Exterior Features: Stone, Stucco
Interior Features
- Appliances: Washer, Refrigerator, Intercom, Dishwasher, Stove, Dryer, Microwave, Window Coverings
- Bedrooms Total: 2
Exterior & Lot Features
- Lot Features: Conservation/green belt, Balcony, Carpet Free, In suite Laundry
- Parking Total: 1
- Parking Features: Underground
- Building Features: Storage - Locker, Exercise Centre, Party Room, Visitor Parking
Location & Community
- Directions: Charlton Ave E & Wentworth St S
- Common Interest: Condo/Strata
- Street Dir Suffix: East
- Community Features: Pet Restrictions
Property Management & Association
- Association Fee: 599.5
- Association Name: Property Management Guild
- Association Fee Includes: Common Area Maintenance, Heat, Water, Insurance, Parking
Tax & Legal Information
- Tax Year: 2024
- Tax Annual Amount: 4357.17
Additional Features
- Security Features: Security system
Room Dimensions
This listing content provided by REALTOR.ca has
been licensed by REALTOR®
members of The Canadian Real Estate Association
members of The Canadian Real Estate Association















