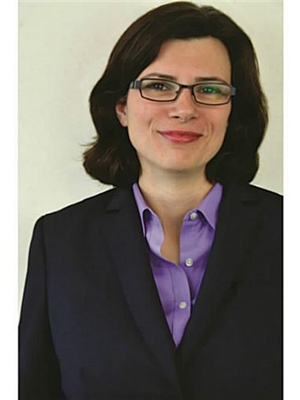415 Locust Street Unit 309, Burlington
- Bedrooms: 1
- Bathrooms: 1
- Living area: 755 square feet
- Type: Apartment
- Added: 14 days ago
- Updated: 10 days ago
- Last Checked: 4 hours ago
This is an opportunity you don't want to miss! Located in desirable downtown Burlington, this meticulously renovated 1-bedroom suite in the sought-after Harbourview condominium has been completely transformed & upgraded throughout using top-of-the-line, gorgeous finishes! As you enter the space you will notice the gleaming, wide plank, hardwood flooring that spans the open concept living room, dining area and kitchen creating a cohesive and inviting space. Kitchen renovations include a large peninsula with quartz counters offering seating for 3-4 people while also providing convenient additional storage space. Custom deep cabinetry, stainless steel appliances, modern backsplash, and beautiful light fixtures complete this full kitchen renovation. Off the living room is a one-of-a-kind, extra-large terrace with a pergola, spanning the full width of the unit with sunny southwestern exposure. This additional space is perfect for entertaining large groups or simply enjoying a beverage while appreciating the outdoors. The primary bedroom is generously sized and offers direct access to the stunning, spa-like bathroom. Finished in gorgeous neutral tone stones and tiles, with gorgeous light fixtures, this 4pc bathroom looks like it came from a magazine. Enjoy the serenity it offers after a long day at work. The recent renovations also include new trim and crown moulding throughout the entire unit. One underground parking space and a storage locker are included. This condo is conveniently located near major amenities, including the lake, excellent schools, major highways, shopping, restaurants, a community center. This beautifully upgraded unit offers an exceptional living experience in a prime location. Don't miss out on this incredible opportunity! (id:1945)
powered by

Property Details
- Cooling: Central air conditioning
- Heating: Forced air, Natural gas
- Stories: 1
- Structure Type: Apartment
- Exterior Features: Concrete, Stucco
- Construction Materials: Concrete block, Concrete Walls
Interior Features
- Basement: None
- Appliances: Washer, Refrigerator, Stove, Dryer, Microwave, Window Coverings
- Living Area: 755
- Bedrooms Total: 1
- Above Grade Finished Area: 755
- Above Grade Finished Area Units: square feet
- Above Grade Finished Area Source: Builder
Exterior & Lot Features
- View: Lake view
- Lot Features: Southern exposure, Balcony, Paved driveway, Automatic Garage Door Opener
- Water Source: Municipal water
- Parking Total: 1
- Parking Features: Underground
- Building Features: Exercise Centre, Party Room
Location & Community
- Directions: Located on the north east corner of Lakeshore Road & Locust Street
- Common Interest: Condo/Strata
- Subdivision Name: 311 - Maple
Property Management & Association
- Association Fee: 1024.1
- Association Fee Includes: Landscaping, Heat, Electricity, Water, Insurance, Parking
Utilities & Systems
- Sewer: Municipal sewage system
Tax & Legal Information
- Tax Annual Amount: 3297
- Zoning Description: CC2-471
Room Dimensions
This listing content provided by REALTOR.ca has
been licensed by REALTOR®
members of The Canadian Real Estate Association
members of The Canadian Real Estate Association














