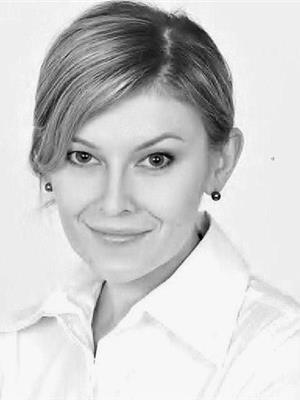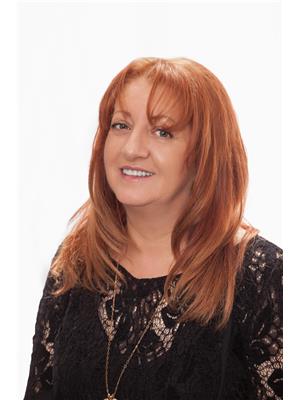2 51513 Rge Road 265, Rural Parkland County
- Bedrooms: 3
- Bathrooms: 3
- Living area: 128.93 square meters
- Type: Residential
- Added: 3 days ago
- Updated: 2 days ago
- Last Checked: 16 hours ago
Welcome to this Gorgeous Fully Renovated Bi-Level with a Huge 64x40 Shop, Professionally Landscaped with Patios, Gazebo & Pond/River Feature, serviced campsite w/ P & W. Walk into the home and view the Open Living Space & a Beautiful View from every window, Fully Equipped Custom Kitchen with a Massive Island, Hi-end Appl & Loads of Cabinet Space. Head out to the sunroom to entertain & spread out to the Patio & enjoy a dip in the hot tub. The Master is Exquisite with its wood/stone walls, Spa-Like Ensuite and 3 closets. The walk-out basement is great for relaxing & enjoying a good movie, playing games, having a beverage all while feeling the warmth from the wood burning insert. Utilize the office or turn it back into a bedroom. Go out to the patio and enjoy the pond and river feature or walk up to the 4 car att garage. The Yard is immaculate with all the Professional landscaping it provides, too much to describe. The Fully Equipped Shop includes a 3pc bath, Wine room, Mezzanine, Septic & Water. (id:1945)
powered by

Property Details
- Cooling: Central air conditioning
- Heating: Forced air
- Year Built: 1974
- Structure Type: House
- Architectural Style: Bi-level
Interior Features
- Basement: Finished, Full
- Appliances: Washer, Refrigerator, Central Vacuum, Gas stove(s), Dishwasher, Wine Fridge, Dryer, Microwave
- Living Area: 128.93
- Bedrooms Total: 3
- Fireplaces Total: 1
- Fireplace Features: Insert, Electric
Exterior & Lot Features
- Lot Features: Private setting, Treed, Corner Site, See remarks, Wet bar, No Smoking Home
- Lot Size Units: acres
- Parking Features: Attached Garage, Heated Garage
- Lot Size Dimensions: 3.46
Tax & Legal Information
- Parcel Number: 152003
Room Dimensions
This listing content provided by REALTOR.ca has
been licensed by REALTOR®
members of The Canadian Real Estate Association
members of The Canadian Real Estate Association

















