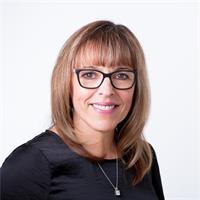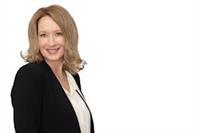34 Bordeaux Street, Shediac
- Bedrooms: 4
- Bathrooms: 4
- Living area: 2908 square feet
- Type: Residential
- Added: 123 days ago
- Updated: 21 days ago
- Last Checked: 8 hours ago
Welcome to 34 Rue Bordeaux! THIS SPECTACULAR WATERFRONT PROPERTY LOCATED ON A QUIET CUL DE SAC IN THE HEART OF SHEDIAC is sure to please it's new owners! The home invites you into the open airy design with soaring vaulted ceilings throughout the main floor. As you enter the foyer you will notice the beautiful stone wall that opens to both side of the main floor. A few steps to the right, you will find the beautiful primary bdrm with a large patio over looking the water, the perfect place for your morning coffee. Enjoy the large walk in closet & stunning 4pc ensuite with double shower and Jacuzzi tub. Two additional spacious bdrm are located on this floor with the family 5pc bath. Behind the stone wall, you will find by the most beautiful dining rm with vaulted ceiling with large windows over looking the water The ideal rm for entertaining all your favorite guest. Off the dining area is the well designed custom kitchen with center island that offers a breakfast nook, a large living rm with a cozy fireplace, a reading area, all with stunning views of the water. The main level is completed with a side entrance/mud rm. Situated on the upper level you will find a large bonus rm, sitting area and a 2pc bath. Lower level is fully finished with an open design & additional living space for your growing family with a large bed rm with double closet, a 3pc bath, family rm, game rm, gym and loads of storage area. ENJOY THE SHEDIAC LIFESTYLE CLOSE TO MARINAS. (id:1945)
powered by

Property DetailsKey information about 34 Bordeaux Street
Interior FeaturesDiscover the interior design and amenities
Exterior & Lot FeaturesLearn about the exterior and lot specifics of 34 Bordeaux Street
Location & CommunityUnderstand the neighborhood and community
Utilities & SystemsReview utilities and system installations
Tax & Legal InformationGet tax and legal details applicable to 34 Bordeaux Street
Additional FeaturesExplore extra features and benefits
Room Dimensions

This listing content provided by REALTOR.ca
has
been licensed by REALTOR®
members of The Canadian Real Estate Association
members of The Canadian Real Estate Association
Nearby Listings Stat
Active listings
8
Min Price
$584,900
Max Price
$2,250,000
Avg Price
$1,047,688
Days on Market
78 days
Sold listings
1
Min Sold Price
$649,900
Max Sold Price
$649,900
Avg Sold Price
$649,900
Days until Sold
55 days
Nearby Places
Additional Information about 34 Bordeaux Street

















