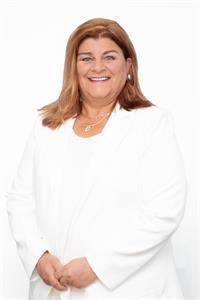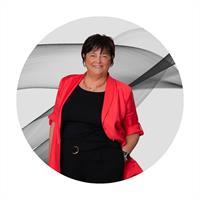1095 Route 133, Grandbarachois
- Bedrooms: 3
- Bathrooms: 4
- Living area: 2840 square feet
- Type: Residential
- Added: 164 days ago
- Updated: 30 days ago
- Last Checked: 9 hours ago
Welcome to your 33-acre hobby farm retreat! This picturesque property features a charming two-story, 3-bed, 3-bath home, nestled amidst serene countryside. The home features a chef's kitchen with a gas range and tons of cabinets for extra storage. Enjoy summer days by the in-ground pool, while the 26x30 detached garage with an unfinished loft offers tons of storage space. For equestrian enthusiasts, a 6-stable barn awaits. With vast opportunities for farming and gardening, this idyllic escape promises a harmonious blend of comfort and rural charm. This property is only minutes from the iconic Parlee beach and downtown Shediac. Don't miss the chance to make this your own slice of paradise. Schedule a viewing today! (id:1945)
powered by

Property DetailsKey information about 1095 Route 133
Interior FeaturesDiscover the interior design and amenities
Exterior & Lot FeaturesLearn about the exterior and lot specifics of 1095 Route 133
Location & CommunityUnderstand the neighborhood and community
Utilities & SystemsReview utilities and system installations
Tax & Legal InformationGet tax and legal details applicable to 1095 Route 133
Additional FeaturesExplore extra features and benefits
Room Dimensions

This listing content provided by REALTOR.ca
has
been licensed by REALTOR®
members of The Canadian Real Estate Association
members of The Canadian Real Estate Association
Nearby Listings Stat
Active listings
3
Min Price
$769,900
Max Price
$3,200,000
Avg Price
$1,619,933
Days on Market
121 days
Sold listings
0
Min Sold Price
$0
Max Sold Price
$0
Avg Sold Price
$0
Days until Sold
days
Nearby Places
Additional Information about 1095 Route 133
















