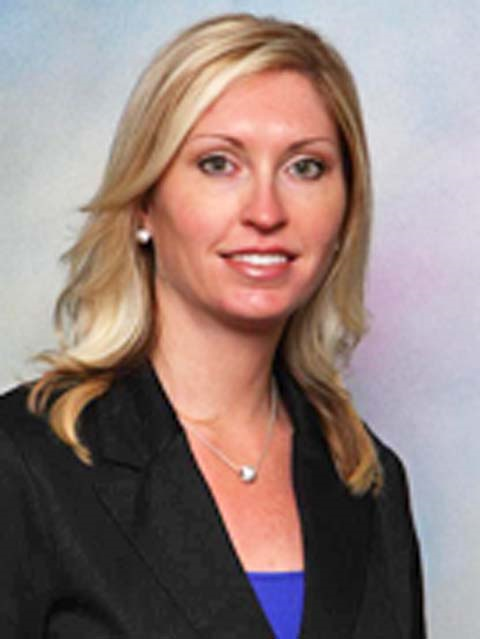105 Mclaurin Road, Belleville
- Bedrooms: 5
- Bathrooms: 3
- Type: Residential
- Added: 59 days ago
- Updated: 4 days ago
- Last Checked: 2 hours ago
Fabulous Custom Built Stone and Brick Bungalow with a Fully Finished walk out basement with potential In-Law Suite on large lot with an above groundpool. Approximately 3400sf of living space. Spacious open concept Great Room open to kitchen and dining room. Quality upgrades throughout with high ceilings and crown mouldings, waffle ceiling in dining room, Hardwoodfloors, Metal stair railing, Master suite has 5 piece ensuite with jacuzzi tub and walk in closet, 2 kitchens, walkin pantry, pot drawers, 5 bedrooms total. No disappointments, shows like a model home! 5th Bedroom (Bsmt) 3.17x3.90-double closet
powered by

Property DetailsKey information about 105 Mclaurin Road
- Cooling: Central air conditioning
- Heating: Forced air, Natural gas
- Stories: 1
- Structure Type: House
- Exterior Features: Brick
- Foundation Details: Concrete
- Architectural Style: Bungalow
Interior FeaturesDiscover the interior design and amenities
- Basement: Finished, Walk out, N/A
- Flooring: Hardwood, Ceramic, Vinyl
- Bedrooms Total: 5
Exterior & Lot FeaturesLearn about the exterior and lot specifics of 105 Mclaurin Road
- Lot Features: Carpet Free
- Water Source: Municipal water
- Parking Total: 6
- Pool Features: Above ground pool
- Parking Features: Attached Garage
- Lot Size Dimensions: 77 x 163 FT
Location & CommunityUnderstand the neighborhood and community
- Directions: Mclaurin Rd and University Ave
- Common Interest: Freehold
Utilities & SystemsReview utilities and system installations
- Sewer: Sanitary sewer
Tax & Legal InformationGet tax and legal details applicable to 105 Mclaurin Road
- Tax Annual Amount: 6504.1
Room Dimensions

This listing content provided by REALTOR.ca
has
been licensed by REALTOR®
members of The Canadian Real Estate Association
members of The Canadian Real Estate Association
Nearby Listings Stat
Active listings
16
Min Price
$354,900
Max Price
$999,000
Avg Price
$670,587
Days on Market
74 days
Sold listings
3
Min Sold Price
$499,900
Max Sold Price
$688,800
Avg Sold Price
$596,200
Days until Sold
80 days
Nearby Places
Additional Information about 105 Mclaurin Road



















































