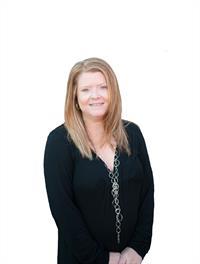6301 Thyme Pl, Nanaimo
- Bedrooms: 2
- Bathrooms: 2
- Living area: 1291 square feet
- Type: Townhouse
Source: Public Records
Note: This property is not currently for sale or for rent on Ovlix.
We have found 6 Townhomes that closely match the specifications of the property located at 6301 Thyme Pl with distances ranging from 2 to 10 kilometers away. The prices for these similar properties vary between 379,900 and 599,000.
Nearby Listings Stat
Active listings
40
Min Price
$274,900
Max Price
$1,199,000
Avg Price
$634,320
Days on Market
53 days
Sold listings
110
Min Sold Price
$324,900
Max Sold Price
$1,449,000
Avg Sold Price
$670,474
Days until Sold
151 days
Property Details
- Cooling: None
- Heating: Baseboard heaters, Electric
- Year Built: 2012
- Structure Type: Row / Townhouse
Interior Features
- Living Area: 1291
- Bedrooms Total: 2
- Fireplaces Total: 1
- Above Grade Finished Area: 1291
- Above Grade Finished Area Units: square feet
Exterior & Lot Features
- Lot Features: Central location, Curb & gutter, Other
- Parking Total: 1
- Parking Features: Other
Location & Community
- Common Interest: Condo/Strata
- Subdivision Name: Thyme Place
- Community Features: Family Oriented, Pets Allowed
Business & Leasing Information
- Lease Amount Frequency: Monthly
Property Management & Association
- Association Fee: 400
Tax & Legal Information
- Zoning: Multi-Family
- Parcel Number: 028-858-981
- Tax Annual Amount: 3327
- Zoning Description: R6
Additional Features
- Photos Count: 37
Beautiful family home! This 1,291 sq ft two-bedroom plus den townhome is a very private end unit, with no other units in sight from windows on two sides. Perfectly located in one of the most sought-after neighbourhoods of North Nanaimo; in immediate proximity to excellent elementary and high schools, parks, grocery stores, Costco and Woodgrove Mall, the ocean is a 20-minute walk away! Offering a large primary bedroom with ensuite and walk-in closet; second bedroom and bathroom, and a generously sized den (currently used as a third bedroom) for maximum flexibility. With 9 ft ceilings and filled with natural light through large windows, this home has an open feel. With views of outdoor greenery from every window, affording privacy, this home feels more like a rancher. The spacious living area with electric fireplace opens to a beautiful bright kitchen with eating bar, elegant cabinetry and recently updated, quality SS appliances. The kitchen window faces greenery, a cherry blossom tree and the morning sun. The nicely landscaped, very large grassy backyard area is a rare find. A generously sized patio is perfect for hosting summer BBQs. A large storage closet in the front entry of the home, and full-size laundry, offer additional practical benefits. This complex permits two cats or one cat and one dog. This wonderful townhome will not last at this price! (id:1945)











