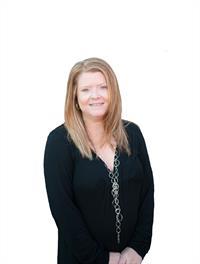102 1726 Kerrisdale Rd, Nanaimo
- Bedrooms: 2
- Bathrooms: 3
- Living area: 1352 square feet
- Type: Townhouse
- Added: 30 days ago
- Updated: 11 days ago
- Last Checked: 6 hours ago
Welcome to your dream home! This nearly NEW 2-bed, 3-bath townhome in Nanaimo offers the perfect blend of modern design and functionality. With 9ft ceilings and an open floorplan, you'll love the spacious flow from the gourmet kitchen to the private back patio, complete with a covered hot tub—ideal for unwinding after a busy day. The upstairs features two large bedrooms, each with its own walk-in closet and ensuite bath, plus a convenient laundry area. With an EV-ready garage and upgraded power for all your high-tech appliances, this home is designed for today's lifestyle. Located close to schools, shopping, and more, this is the perfect place to start your new chapter. Don't miss out—schedule your viewing today! All measurements are approx. pls verify if important. (id:1945)
powered by

Property DetailsKey information about 102 1726 Kerrisdale Rd
- Cooling: None
- Heating: Baseboard heaters, Electric
- Year Built: 2020
- Structure Type: Row / Townhouse
- Architectural Style: Westcoast, Contemporary
Interior FeaturesDiscover the interior design and amenities
- Living Area: 1352
- Bedrooms Total: 2
- Above Grade Finished Area: 1093
- Above Grade Finished Area Units: square feet
Exterior & Lot FeaturesLearn about the exterior and lot specifics of 102 1726 Kerrisdale Rd
- Lot Features: Central location, Cul-de-sac, Other
- Parking Total: 1
- Parking Features: Garage
Location & CommunityUnderstand the neighborhood and community
- Common Interest: Condo/Strata
- Community Features: Family Oriented, Pets Allowed
Business & Leasing InformationCheck business and leasing options available at 102 1726 Kerrisdale Rd
- Lease Amount Frequency: Monthly
Property Management & AssociationFind out management and association details
- Association Fee: 416.65
- Association Name: Colyvan Pacific
Tax & Legal InformationGet tax and legal details applicable to 102 1726 Kerrisdale Rd
- Zoning: Other
- Parcel Number: 031-224-687
- Tax Annual Amount: 3268
- Zoning Description: COR3
Room Dimensions

This listing content provided by REALTOR.ca
has
been licensed by REALTOR®
members of The Canadian Real Estate Association
members of The Canadian Real Estate Association
Nearby Listings Stat
Active listings
37
Min Price
$519,900
Max Price
$2,700,000
Avg Price
$1,075,149
Days on Market
59 days
Sold listings
12
Min Sold Price
$565,000
Max Sold Price
$1,450,000
Avg Sold Price
$847,258
Days until Sold
55 days
Nearby Places
Additional Information about 102 1726 Kerrisdale Rd










































