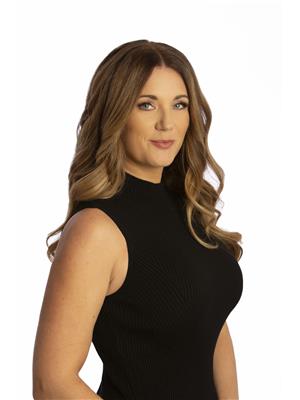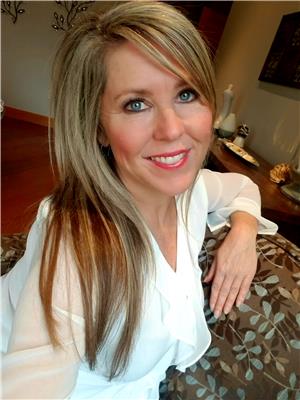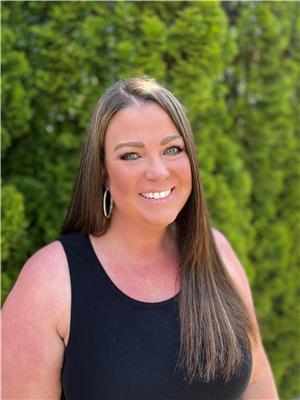301 Browne Road Unit 304, Vernon
- Bedrooms: 2
- Bathrooms: 2
- Living area: 1030 square feet
- Type: Apartment
- Added: 37 days ago
- Updated: 29 days ago
- Last Checked: 5 hours ago
Welcome to #304 301 Browne Road! A beautiful 2-bedroom, 2-bathroom condo located in the highly sought-after Golfside Estates. This top-floor unit is perfectly positioned at the end of a quiet cul-de-sac, offering a serene living experience. The condo boasts an open-concept living space filled with natural light, a well-laid-out kitchen and a large laundry room for added convenience. You'll enjoy the tranquility of a private balcony that backs onto a picturesque stream and lush trees, perfect for your morning coffee or evening relaxation. For those who love the outdoors, this home offers stunning views of the Vernon Golf Course from the front balcony. Additionally, you're just a short distance from Kal Beach, the rail trail, shopping, and a variety of restaurants. Golfside Estates is a well-managed strata with no age restrictions, making it an excellent choice for a variety of buyers. Lovingly maintained by the original owner, this condo is move-in ready and waiting for you to call it home. Don't miss your chance to live in one of Vernon's most desirable communities! (id:1945)
powered by

Property Details
- Roof: Asphalt shingle, Unknown
- Cooling: Wall unit
- Heating: Baseboard heaters, Electric
- Stories: 1
- Year Built: 2004
- Structure Type: Apartment
- Architectural Style: Ranch
Interior Features
- Flooring: Laminate, Carpeted
- Appliances: Washer, Refrigerator, Range - Electric, Dishwasher, Dryer, Microwave
- Living Area: 1030
- Bedrooms Total: 2
- Fireplaces Total: 1
- Fireplace Features: Insert
Exterior & Lot Features
- View: River view
- Lot Features: Cul-de-sac, Treed
- Water Source: Municipal water
- Parking Total: 2
- Parking Features: Covered
- Road Surface Type: Cul de sac
- Waterfront Features: Waterfront on creek
Location & Community
- Common Interest: Condo/Strata
- Community Features: Family Oriented, Pets Allowed With Restrictions, Rentals Allowed
Property Management & Association
- Association Fee: 300.53
- Association Fee Includes: Property Management, Waste Removal, Ground Maintenance, Insurance, Other, See Remarks, Reserve Fund Contributions
Utilities & Systems
- Sewer: Municipal sewage system
Tax & Legal Information
- Zoning: Unknown
- Parcel Number: 026-063-221
- Tax Annual Amount: 2103.54
Room Dimensions
This listing content provided by REALTOR.ca has
been licensed by REALTOR®
members of The Canadian Real Estate Association
members of The Canadian Real Estate Association

















