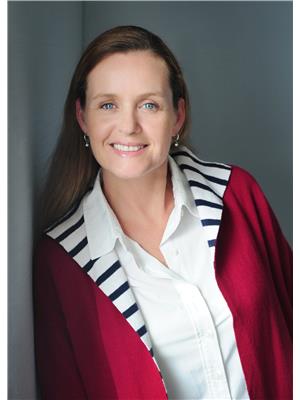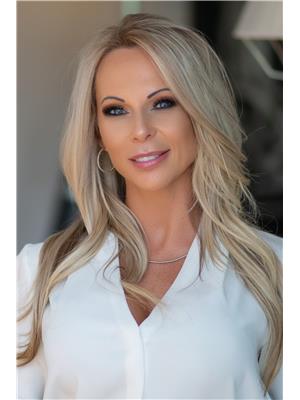10 Sunset Court, Collingwood
- Bedrooms: 3
- Bathrooms: 3
- Type: Residential
- Added: 64 days ago
- Updated: 4 days ago
- Last Checked: 1 days ago
WINTER 2024/2025 SKI SEASON RENTAL - Available for a three-month ski season rental starting from December 13th, 2024 - March 17th, 2025 - This executive family home is ideally situated within walking distance of Sunset Park and downtown Collingwood. Featuring four levels, this residence boasts a spacious three-bedroom layout. Complete with an 8-person hot tub, new cedar sauna, and a carport. Small dogs may be considered with certain restrictions, and the dates are somewhat flexible. Reserve this space for your family this winter! The Back Room overlooks the fully fenced backyard with fireplace for those cozy winter days. Reserve this space for your family this winter!
Property Details
- Cooling: Central air conditioning
- Heating: Forced air, Natural gas
- Structure Type: House
- Exterior Features: Wood
- Foundation Details: Poured Concrete
Interior Features
- Basement: Partially finished, Full
- Appliances: Washer, Refrigerator, Hot Tub, Sauna, Dishwasher, Stove, Dryer, Microwave, Freezer
- Bedrooms Total: 3
Exterior & Lot Features
- Lot Features: Cul-de-sac
- Water Source: Municipal water
- Parking Total: 3
- Parking Features: Detached Garage
Location & Community
- Directions: Pretty River Pkwy to Huron St
- Common Interest: Freehold
Business & Leasing Information
- Total Actual Rent: 5000
- Lease Amount Frequency: Monthly
Utilities & Systems
- Sewer: Sanitary sewer
- Utilities: Sewer, Cable
Room Dimensions
This listing content provided by REALTOR.ca has
been licensed by REALTOR®
members of The Canadian Real Estate Association
members of The Canadian Real Estate Association














