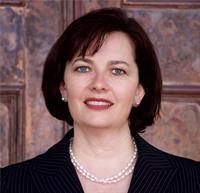133 Kitzbuhl Crescent, The Blue Mountains
- Bedrooms: 5
- Bathrooms: 3
- Living area: 3200 square feet
- Type: Residential
- Added: 126 days ago
- Updated: 60 days ago
- Last Checked: 11 hours ago
GORGEOUS AUGUST RENTAL ACROSS FROM BEACH - across from Northwinds Beach, short walk to hiking and biking trails. Stunning 5-bedroom, 3-bathroom with attached garage and lovely, naturally landscaped grounds. Enjoy the best of both worlds in this completely restored majestic log cabin that boasts a modern board and batten addition. The gourmet kitchen has limestone countertops and natural stone floors. The spacious great room off the kitchen is anchored by a large stone wood-burning fireplace, as well as a dining space, offering a natural place for your family to gather in the evenings. A bright additional living space off the side of the kitchen has floor to ceiling windows with a walkout to the patio, BBQ and firepit beyond. The beautiful primary bedroom with ensuite bathroom is accessed only by a private staircase off the great room. Three more bedrooms and a 3-piece bathroom are in the addition, along with a third comfortable living area with comfy chairs and a TV, allowing the kids to have their own space. There is one more bedroom on the main floor, along with a bathroom complete with shower. Working remotely is easy, comfortable and functional, thanks to one desk in the primary bedroom, along with a second stand up desk in the addition, completing this wonderful home. Enjoy the tranquil setting that is nestled amongst mature trees and has views of Georgian Bay. A nice walk or short drive to Blue Mountain Village with all its activities, restaurants and shops. Ten minute drive to Thornbury or Collingwood. Multiple golf courses, beaches, and trails in the immediate vicinity. This is truly an outdoor enthusiast's ideal location and knowing you have such a lovely space to come home to at the end of the day makes this perfect for a seasonal home or weekend retreat. Listed Price is for August. November available at $4500, December available at $9500. Pets considered. (id:1945)
Property DetailsKey information about 133 Kitzbuhl Crescent
Interior FeaturesDiscover the interior design and amenities
Exterior & Lot FeaturesLearn about the exterior and lot specifics of 133 Kitzbuhl Crescent
Location & CommunityUnderstand the neighborhood and community
Business & Leasing InformationCheck business and leasing options available at 133 Kitzbuhl Crescent
Property Management & AssociationFind out management and association details
Utilities & SystemsReview utilities and system installations
Tax & Legal InformationGet tax and legal details applicable to 133 Kitzbuhl Crescent
Additional FeaturesExplore extra features and benefits
Room Dimensions

This listing content provided by REALTOR.ca
has
been licensed by REALTOR®
members of The Canadian Real Estate Association
members of The Canadian Real Estate Association
Nearby Listings Stat
Active listings
5
Min Price
$4,000
Max Price
$25,000
Avg Price
$11,099
Days on Market
57 days
Sold listings
1
Min Sold Price
$16,000
Max Sold Price
$16,000
Avg Sold Price
$16,000
Days until Sold
94 days
Nearby Places
Additional Information about 133 Kitzbuhl Crescent
















