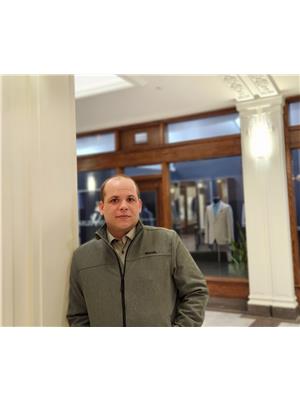4118 Broughton Avenue, Niagara Falls
- Bedrooms: 2
- Bathrooms: 2
- Living area: 700 square feet
- Type: Residential
- Added: 67 days ago
- Updated: 22 days ago
- Last Checked: 13 hours ago
1.5-story, two-bedroom home in the heart of Niagara Falls! Spanning over 700 square feet, this well-maintained property offers cozy living with modern conveniences. Perfectly positioned within walking distance to bus stops and grocery stores, it ensures easy access to daily necessities. Just a stone's throw from the vibrant Clifton Hill, you'll be close to attractions, dining, and entertainment. The main floor features a welcoming living space, a functional kitchen, and two comfortable bedrooms. The well-kept basement provides extra storage or potential for additional living space. Outside, enjoy a nice-sized backyard perfect for relaxation or entertaining, complete with a deck for summer BBQs. A detached garage adds convenience and storage options, while the property offers a total of 5 parking spaces. Built in 1930, this home includes modern amenities such as central air and forced air heating with natural gas, ensuring comfort year-round. With its ideal blend of comfort and prime location, this home is ready for you to make it your own! SQFT provided by the Seller (id:1945)
powered by

Property DetailsKey information about 4118 Broughton Avenue
Interior FeaturesDiscover the interior design and amenities
Exterior & Lot FeaturesLearn about the exterior and lot specifics of 4118 Broughton Avenue
Location & CommunityUnderstand the neighborhood and community
Utilities & SystemsReview utilities and system installations
Tax & Legal InformationGet tax and legal details applicable to 4118 Broughton Avenue
Room Dimensions

This listing content provided by REALTOR.ca
has
been licensed by REALTOR®
members of The Canadian Real Estate Association
members of The Canadian Real Estate Association
Nearby Listings Stat
Active listings
44
Min Price
$379,900
Max Price
$2,000,000
Avg Price
$620,441
Days on Market
67 days
Sold listings
16
Min Sold Price
$368,800
Max Sold Price
$779,000
Avg Sold Price
$556,520
Days until Sold
56 days
Nearby Places
Additional Information about 4118 Broughton Avenue











