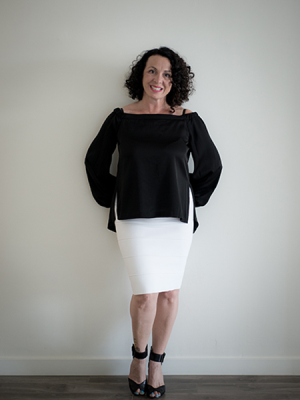7635 Ronnie Crescent, Niagara Falls
- Bedrooms: 3
- Bathrooms: 2
- Living area: 1600 square feet
- Type: Residential
- Added: 1 day ago
- Updated: 1 days ago
- Last Checked: 4 hours ago
Welcome to this meticulously maintained and move-in ready bungalow, offering 3 spacious bedrooms and 2 full bathrooms within 1,600 sq ft of beautifully finished living space. This charming home boasts a versatile lower level with side door access, perfect for a potential in-law suite or additional living area. The main floor features a thoughtfully designed galley kitchen that seamlessly connects to the dining area, ideal for entertaining. The bright living room, highlighted by a large bay window and original hardwood floors, exudes warmth and character. Recent updates include a newer roof, windows, A/C, and furnace, ensuring peace of mind for years to come. Enjoy the privacy of no rear neighbors and take advantage of direct access to the scenic Millennium Recreational Trail through a gated entrance. Outside, you'll find a paved driveway and a serene backyard oasis complete with an oversized shed for extra outdoor storage. This home combines comfort, convenience, and charm! (id:1945)
powered by

Property Details
- Cooling: Central air conditioning
- Heating: Forced air, Natural gas
- Stories: 1
- Structure Type: House
- Exterior Features: Vinyl siding
- Foundation Details: Concrete
- Architectural Style: Bungalow
Interior Features
- Basement: Finished, Full
- Appliances: Washer, Refrigerator, Central Vacuum, Dishwasher, Stove, Dryer
- Bedrooms Total: 3
Exterior & Lot Features
- Water Source: Municipal water
- Parking Total: 2
- Lot Size Dimensions: 30 x 120 FT
Location & Community
- Directions: Mcleod South onto Jubilee then right onto Ronnie Cres
- Common Interest: Freehold
Utilities & Systems
- Sewer: Sanitary sewer
Tax & Legal Information
- Tax Year: 2024
- Tax Annual Amount: 2700
- Zoning Description: R2
Room Dimensions
This listing content provided by REALTOR.ca has
been licensed by REALTOR®
members of The Canadian Real Estate Association
members of The Canadian Real Estate Association












