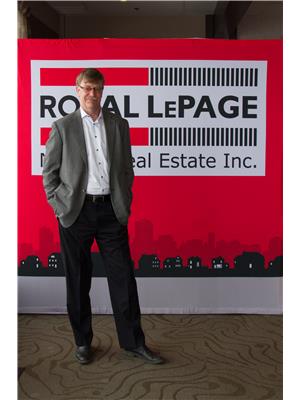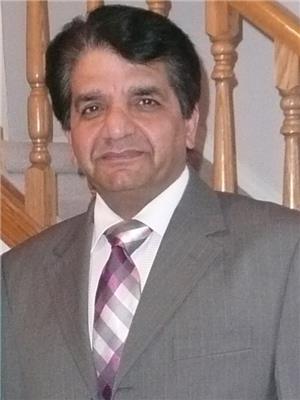5809 Anthony Cr Sw, Edmonton
- Bedrooms: 3
- Bathrooms: 3
- Living area: 140.68 square meters
- Type: Duplex
- Added: 9 days ago
- Updated: 5 days ago
- Last Checked: 19 hours ago
Fantastic Value in South Edmonton! This spacious, attached double garage duplex boasts nearly 1,500sf of living space above grade plus basement development & a private landscaped yard. Great starter home or investment property! Kitchen has granite counters, full-height cabinetry, ample storage w/ walk-in pantry & a large floating island. Complimenting the kitchen, find a bright dining nook & sizeable living rm w/ feature wall. The primary bedroom offers so much space incl a walk-in closet & sizeable 4pc ensuite. 2 additional bedrooms, tech space, 4pc shared washroom & laundry rm w/ sink & extra walk-in closet space complete this level. Downstairs finished as rec area & unique flex room. Features incl quartz throughout, security cameras, 30 yr shingles, AC & extensive landscaping (concrete work, upper/lower deck & shed). Close to major arteries like Anthony Henday & Calgary Trail. Easy access to shopping complexes, restaurants & nearby schools/daycare. Great community & well-maintained home! (id:1945)
powered by

Property Details
- Cooling: Central air conditioning
- Heating: Forced air
- Stories: 2
- Year Built: 2015
- Structure Type: Duplex
Interior Features
- Basement: Finished, Full
- Appliances: Refrigerator, Dishwasher, Stove, Microwave Range Hood Combo, Storage Shed, Window Coverings, Garage door opener, Garage door opener remote(s)
- Living Area: 140.68
- Bedrooms Total: 3
- Bathrooms Partial: 1
Exterior & Lot Features
- Lot Size Units: square meters
- Parking Features: Attached Garage
- Lot Size Dimensions: 301.69
Location & Community
- Common Interest: Freehold
Tax & Legal Information
- Parcel Number: 10712403
Room Dimensions
This listing content provided by REALTOR.ca has
been licensed by REALTOR®
members of The Canadian Real Estate Association
members of The Canadian Real Estate Association

















