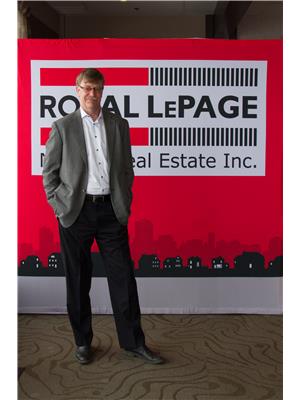1650 42 St Nw, Edmonton
- Bedrooms: 2
- Bathrooms: 3
- Living area: 122.95 square meters
- Type: Duplex
- Added: 8 days ago
- Updated: 8 days ago
- Last Checked: 7 days ago
Spacious, Bright & Well Appointed 1323 sq/ft Adult Only (45+) bungalow condominium overlooking a quiet island park & backing school fields. This ideal adult home features a living & dining room overlooking the field with direct access to the 3 season sunroom & deck. The kitchen has antique white cabinets, pantry, newer appliances & a sun filled dinette overlooking the island park. The main floor living space boasts rich hardwood flooring throughout & a brick faced gas fireplace. The primary bedroom offers a 3 piece en-suite bath & a walk in closet with custom shelving. The 2nd bedroom is well sized & has easy access to the main floor bath with Jacuzzi tub. The fully developed basement was designed for entertaining family & friends with a family room area complete with gas fireplace & rec room with pool table & a dart board. There is also a 4 piece bath, 2 cedar lined closets & additional storage. This double attached garage is insulated & heated. Pet friendly with board approval. Well maintained complex. (id:1945)
powered by

Property Details
- Cooling: Central air conditioning
- Heating: Forced air
- Stories: 1
- Year Built: 1992
- Structure Type: Duplex
- Architectural Style: Bungalow
Interior Features
- Basement: Finished, Full
- Appliances: Refrigerator, Dishwasher, Stove, Microwave Range Hood Combo, Window Coverings, Garage door opener, Garage door opener remote(s), Washer/Dryer Stack-Up
- Living Area: 122.95
- Bedrooms Total: 2
- Fireplaces Total: 1
- Fireplace Features: Gas, Unknown
Exterior & Lot Features
- Lot Features: Private setting, See remarks, Flat site, No Animal Home, No Smoking Home
- Parking Total: 4
- Parking Features: Attached Garage
- Building Features: Vinyl Windows
Location & Community
- Common Interest: Condo/Strata
Property Management & Association
- Association Fee: 514.67
- Association Fee Includes: Exterior Maintenance, Landscaping, Property Management, Insurance, Other, See Remarks
Tax & Legal Information
- Parcel Number: ZZ999999999
Room Dimensions
This listing content provided by REALTOR.ca has
been licensed by REALTOR®
members of The Canadian Real Estate Association
members of The Canadian Real Estate Association
















