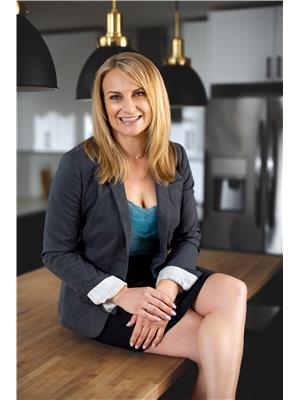501 Kildonan Avenue Unit 9, Enderby
- Bedrooms: 2
- Bathrooms: 2
- Living area: 1127 square feet
- Type: Townhouse
- Added: 51 days ago
- Updated: 21 days ago
- Last Checked: 5 hours ago
Enjoy one level living at it's finest at Kildonan Court! Unit #9 is especially unique, with an attached double garage and views of the Enderby Cliffs from the back deck. The spacious kitchen and eat-in dining room allow for easy entertaining - the home chef will enjoy the ample cupboard and counter space. The living room is bright and inviting, with vaulted ceilings and a cozy gas fireplace. The master bedroom complete with full ensuite bathroom is your private oasis. Stunning views of the Enderby Cliffs from the back deck provides the perfect backdrop for a quiet summer evening. The high school is a great neighbour - it's never been noisy or a problem. The students play sports and socialize but it's for short periods at a time and mostly the field and school grounds are empty. Most residents enjoy the greenspace and watching the kids play sports. Reasonable strata fees and a self managed strata ensure a budget conscious lifestyle. This excellent opportunity awaits, call now to book a private showing! (id:1945)
powered by

Property DetailsKey information about 501 Kildonan Avenue Unit 9
- Roof: Asphalt shingle, Unknown
- Cooling: Central air conditioning
- Heating: Forced air
- Stories: 1
- Year Built: 1992
- Structure Type: Row / Townhouse
- Exterior Features: Vinyl siding
Interior FeaturesDiscover the interior design and amenities
- Flooring: Tile, Laminate
- Living Area: 1127
- Bedrooms Total: 2
- Fireplaces Total: 1
- Fireplace Features: Gas, Unknown
Exterior & Lot FeaturesLearn about the exterior and lot specifics of 501 Kildonan Avenue Unit 9
- View: Mountain view, View (panoramic)
- Lot Features: One Balcony
- Water Source: Municipal water
- Parking Total: 2
- Parking Features: Attached Garage
Location & CommunityUnderstand the neighborhood and community
- Common Interest: Condo/Strata
- Community Features: Seniors Oriented, Rentals Allowed
Property Management & AssociationFind out management and association details
- Association Fee: 350
- Association Fee Includes: Ground Maintenance, Insurance, Other, See Remarks, Reserve Fund Contributions
Utilities & SystemsReview utilities and system installations
- Sewer: Municipal sewage system
Tax & Legal InformationGet tax and legal details applicable to 501 Kildonan Avenue Unit 9
- Zoning: Unknown
- Parcel Number: 017-850-185
- Tax Annual Amount: 2062.79
Room Dimensions

This listing content provided by REALTOR.ca
has
been licensed by REALTOR®
members of The Canadian Real Estate Association
members of The Canadian Real Estate Association
Nearby Listings Stat
Active listings
11
Min Price
$299,500
Max Price
$1,269,000
Avg Price
$637,655
Days on Market
71 days
Sold listings
4
Min Sold Price
$569,000
Max Sold Price
$796,828
Avg Sold Price
$703,682
Days until Sold
29 days
Nearby Places
Additional Information about 501 Kildonan Avenue Unit 9






















































