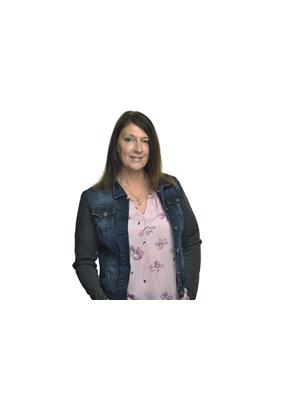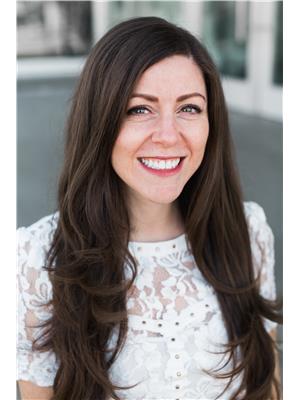8900 Jim Bailey Road Unit 111, Kelowna
- Bedrooms: 3
- Bathrooms: 2
- Living area: 1356 square feet
- Type: Mobile
- Added: 71 days ago
- Updated: 9 days ago
- Last Checked: 8 hours ago
Welcome to Deer Meadows. Your new neighbourhood is conveniently located just steps away from the Rail Trial where you are connected to Wood lake and the blue waters of Kalamalka lake with trail access spanning from Vernon to Kelowna. Deer Meadows is a quick 10 minute commute from the Airport and UBCO's Campus. Rentals and pets are allowed. This Skylark home is built by Woodland Crafted Homes and features a modern layout. With a unique exterior, the 3 bedroom, 2 bathroom home design is created for those that want it all. Entering to the open-concept Kitchen, you walk through a bright front patio and are met with the highly coveted seamless living/dining space. Guest room and spacious Master Bedroom at the back of the house means optimized space distribution. Base price comes with a carport and may be upgraded to a garage. The secluded Backyard Patio opens off the beautiful Master Bedroom to ensure these homeowners get every bit of sunshine that the Okanagan has to offer. SHORT TERM RENTALS PERMITTED. Schedule your appointment today! (id:1945)
powered by

Property DetailsKey information about 8900 Jim Bailey Road Unit 111
Interior FeaturesDiscover the interior design and amenities
Exterior & Lot FeaturesLearn about the exterior and lot specifics of 8900 Jim Bailey Road Unit 111
Property Management & AssociationFind out management and association details
Utilities & SystemsReview utilities and system installations
Tax & Legal InformationGet tax and legal details applicable to 8900 Jim Bailey Road Unit 111
Additional FeaturesExplore extra features and benefits
Room Dimensions

This listing content provided by REALTOR.ca
has
been licensed by REALTOR®
members of The Canadian Real Estate Association
members of The Canadian Real Estate Association
Nearby Listings Stat
Active listings
19
Min Price
$204,900
Max Price
$529,000
Avg Price
$364,963
Days on Market
75 days
Sold listings
2
Min Sold Price
$270,000
Max Sold Price
$435,000
Avg Sold Price
$352,500
Days until Sold
59 days














