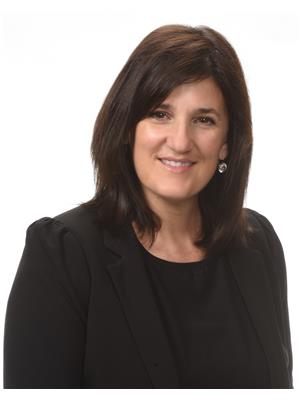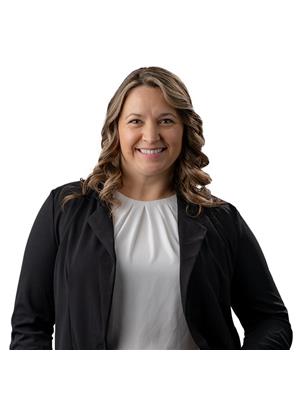7 Debergh, Leamington
- Bedrooms: 3
- Bathrooms: 2
- Type: Residential
- Added: 17 days ago
- Updated: 29 minutes ago
- Last Checked: 14 minutes ago
Welcome to this spacious & well-appointed 4-level side split home, perfect for a growing family! This inviting property features 3 generous bedrooms, offering ample space for rest & relaxation, 1.5 baths, thoughtfully designed for convenience and comfort. The home's open layout offers plenty of room for family gatherings and entertaining. The lower levels provide additional versatile spaces that can be used for a playroom, office, or media area. The grade entrance with a second kitchen in the lower level which can provide extra possibilities for additional rental income. Enjoy the convenience of a 1.5-car garage with inside entry, providing easy access & extra storage. Nestled in a vibrant, family-friendly neighbourhood, this home is minutes away from shopping, parks, & schools, making it ideal for families of all sizes. Don’t miss the opportunity to make this charming home your own! Discover all the possibilities it has to offer. (id:1945)
powered by

Show
More Details and Features
Property DetailsKey information about 7 Debergh
- Cooling: Central air conditioning
- Heating: Natural gas, Furnace
- Exterior Features: Brick
- Foundation Details: Block
- Architectural Style: 4 Level
- Type: 4-level side split home
- Bedrooms: 3
- Bathrooms: 1.5
- Garage: 1.5-car garage
- Entrance: Grade entrance
Interior FeaturesDiscover the interior design and amenities
- Flooring: Ceramic/Porcelain, Cushion/Lino/Vinyl
- Bedrooms Total: 3
- Bathrooms Partial: 1
- Layout: Open layout
- Versatile Spaces: Playroom, Office, Media area
- Additional Kitchen: Second kitchen in the lower level
Exterior & Lot FeaturesLearn about the exterior and lot specifics of 7 Debergh
- Lot Features: Paved driveway, Front Driveway
- Parking Features: Garage, Inside Entry
- Lot Size Dimensions: 60X123 ft
- Storage: Extra storage in garage
Location & CommunityUnderstand the neighborhood and community
- Common Interest: Freehold
- Neighborhood: Vibrant, family-friendly
- Proximity: Minutes away from shopping, Parks, Schools
Business & Leasing InformationCheck business and leasing options available at 7 Debergh
- Rental Income Possibility: Potential for additional rental income
Tax & Legal InformationGet tax and legal details applicable to 7 Debergh
- Tax Year: 2024
- Zoning Description: Res
- Seller Rights: Seller has the right to accept or decline any offer
Additional FeaturesExplore extra features and benefits
- Family Gatherings: Ample space for family gatherings and entertaining
Room Dimensions

This listing content provided by REALTOR.ca
has
been licensed by REALTOR®
members of The Canadian Real Estate Association
members of The Canadian Real Estate Association
Nearby Listings Stat
Active listings
30
Min Price
$299,900
Max Price
$1,060,000
Avg Price
$577,633
Days on Market
56 days
Sold listings
7
Min Sold Price
$299,900
Max Sold Price
$549,000
Avg Sold Price
$428,886
Days until Sold
45 days
Additional Information about 7 Debergh




































