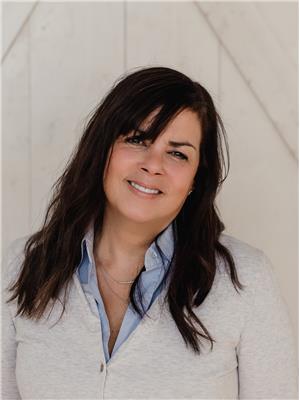27 Keller Drive, Belleville
- Bedrooms: 3
- Bathrooms: 2
- Type: Residential
- Added: 13 days ago
- Updated: 13 days ago
- Last Checked: 1 hours ago
This meticulously renovated 3-bedroom, 2-bathroom home in a sought-after mature neighbourhood offers both charm and modern convenience. The stylish kitchen showcases brand new appliances and quartz countertops, and both bathrooms have been thoughtfully updated. New hardwood floors, fresh windows in the living room, and upgraded doors complete with a remote garage door and kitchen access reflect the attention to detail throughout. Set on a beautifully private, reverse pie-shaped lot, this turnkey home provides serene living just steps from shopping, schools, VIA Rail, and all essential amenities, ready for you to move in and enjoy.
powered by

Property DetailsKey information about 27 Keller Drive
- Cooling: Central air conditioning
- Heating: Forced air, Natural gas
- Structure Type: House
- Exterior Features: Brick, Aluminum siding
- Foundation Details: Block
- Type: Home
- Bedrooms: 3
- Bathrooms: 2
- Renovation Status: Meticulously Renovated
- Turnkey: true
Interior FeaturesDiscover the interior design and amenities
- Basement: Partially finished, N/A
- Flooring: Living Areas: New Hardwood Floors, Bedrooms: New Carpet, Recreation Room: New Carpet
- Appliances: Washer, Refrigerator, Dishwasher, Stove, Dryer, Garage door opener remote(s)
- Bedrooms Total: 3
- Fireplaces Total: 1
- Bathrooms Partial: 1
- Kitchen: Style: Stylish, Countertops: Quartz, Appliances: Brand-new
- Bathrooms: Thoughtfully Updated
- Windows: Living Room: New
- Doors: Upgraded
Exterior & Lot FeaturesLearn about the exterior and lot specifics of 27 Keller Drive
- Water Source: Municipal water
- Parking Total: 4
- Parking Features: Attached Garage
- Building Features: Fireplace(s)
- Lot Size Dimensions: 90.84 x 137.19 FT ; Irregular
- Lot Shape: Reverse Pie-shaped
- Privacy: Beautifully Private
Location & CommunityUnderstand the neighborhood and community
- Directions: Leland Drive & Keller Drive
- Common Interest: Freehold
- Neighbourhood: Sought-after Mature Neighbourhood
- Proximity: Shopping: Steps Away, Schools: Steps Away, VIA Rail: Steps Away, Essential Amenities: Steps Away
Utilities & SystemsReview utilities and system installations
- Sewer: Sanitary sewer
- Security System: New
Tax & Legal InformationGet tax and legal details applicable to 27 Keller Drive
- Tax Annual Amount: 4280.47
- Zoning Description: R1
Additional FeaturesExplore extra features and benefits
- Garage: Type: Remote, Access: Kitchen Access
Room Dimensions

This listing content provided by REALTOR.ca
has
been licensed by REALTOR®
members of The Canadian Real Estate Association
members of The Canadian Real Estate Association
Nearby Listings Stat
Active listings
12
Min Price
$339,900
Max Price
$695,000
Avg Price
$521,783
Days on Market
61 days
Sold listings
3
Min Sold Price
$359,900
Max Sold Price
$510,000
Avg Sold Price
$423,267
Days until Sold
74 days
Nearby Places
Additional Information about 27 Keller Drive
















































