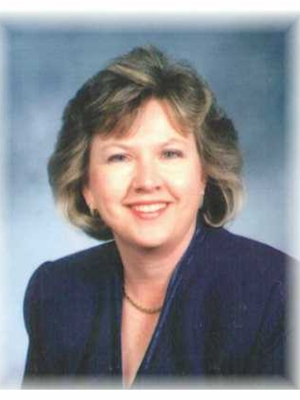25 Truax Crescent, Essa Angus
- Bedrooms: 3
- Bathrooms: 2
- Type: Residential
- Added: 4 days ago
- Updated: 1 days ago
- Last Checked: 4 hours ago
Located in the growing community of Angus, this charming home is situated in a family-friendly neighbourhood near parks, walking trails, and just a short drive to amenities. A mixed brick and siding exterior, mature tree, landscaped walkway and covered front entry exude curb appeal and welcome you home to relaxed, family living. A large front entry with tile flooring eases your transition inside from the double garage, along with a double closet and access to the nearby 2-piece bathroom. The heart of the home is the cozy living room, complete with pot lights, a modern chandelier light fixture, oversized window overlooking the backyard, and a corner gas fireplace. The kitchen offers a stainless steel fridge, stove and dishwasher, an undermount stainless steel sink and plenty of cabinetry with undermount lighting shining on modern countertops. The dining area offers the convenience of a sliding glass walkout to the back patio, easily extending your entertaining space in the warmer months. Three family bedrooms await upstairs, with the primary boasting a sizeable walk-in closet and space for a sitting area. The main 5-piece bathroom offers a tub/shower combination, as well as a separate shower. The recreation room in the mostly-finished lower-level is ready to be enjoyed by your family. A barnboard feature wall adds character, while a built-in gas fireplace adds warmth during movie nights. The sizeable laundry room comes complete with the washer and dryer, and there is a rough-in for a bathroom. In the backyard, a large patio awaits your outdoor dining table and conversation set, a shed provides additional storage, and there is already wiring for a hot tub or pool equipment. Truly turnkey, your perfect family home awaits! (id:1945)
powered by

Property Details
- Cooling: Central air conditioning
- Heating: Forced air, Natural gas
- Stories: 2
- Structure Type: House
- Exterior Features: Brick, Vinyl siding
- Foundation Details: Poured Concrete
Interior Features
- Basement: Partially finished, Full
- Appliances: Washer, Refrigerator, Dishwasher, Stove, Range, Dryer, Microwave, Garage door opener, Water Heater
- Bedrooms Total: 3
- Fireplaces Total: 2
- Bathrooms Partial: 1
Exterior & Lot Features
- Water Source: Municipal water
- Parking Total: 6
- Parking Features: Attached Garage
- Building Features: Fireplace(s)
- Lot Size Dimensions: 32 x 112 FT
Location & Community
- Directions: 5th Line to Gold Park Gate to Truax Crescent
Utilities & Systems
- Sewer: Sanitary sewer
Tax & Legal Information
- Tax Annual Amount: 2336.65
- Zoning Description: Residential
Room Dimensions
This listing content provided by REALTOR.ca has
been licensed by REALTOR®
members of The Canadian Real Estate Association
members of The Canadian Real Estate Association















