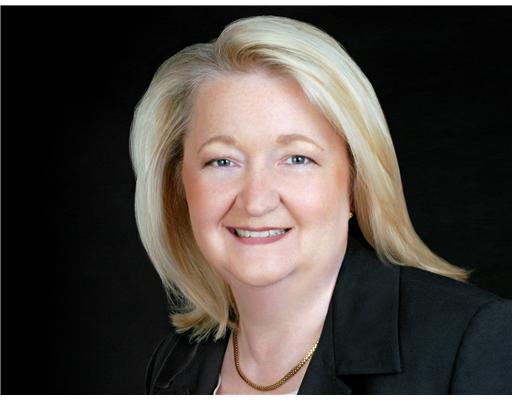28 Johnson Street, Niagara On The Lake
- Bedrooms: 4
- Bathrooms: 4
- Living area: 2640 square feet
- Type: Residential
- Added: 83 days ago
- Updated: 2 days ago
- Last Checked: 1 hours ago
This Historic home (circa 1876) is located in a prime downtown location (steps from King & Queen St), set on a prestigious, tree-lined street. This property was a very successful B&B, offering 3 guest rooms and separate space for the owners. The perfect setup! One of the guest bedrooms in on the main level with an ensuite the other 2 upper bedrooms and bathrooms. The wonderful front porch welcomes guests and family and a perfect location for your first cup of coffee or a glass of wine. The owners space includes large the kitchen which features a grand centre island with seating, granite countertops, pantry and skylights, a large family room, and a main floor bedroom. (id:1945)
powered by

Property Details
- Cooling: Central air conditioning
- Heating: Hot water radiator heat, Forced air
- Stories: 2
- Year Built: 1876
- Structure Type: House
- Exterior Features: Wood
- Foundation Details: Stone
- Architectural Style: 2 Level
- Construction Materials: Wood frame
Interior Features
- Basement: Unfinished, Partial
- Appliances: Washer, Refrigerator, Gas stove(s), Dishwasher, Dryer, Window Coverings
- Living Area: 2640
- Bedrooms Total: 4
- Above Grade Finished Area: 2640
- Above Grade Finished Area Units: square feet
- Below Grade Finished Area Units: square feet
- Above Grade Finished Area Source: Plans
- Below Grade Finished Area Source: Other
Exterior & Lot Features
- Water Source: Municipal water
- Parking Total: 4
Location & Community
- Directions: King to Johnson
- Common Interest: Freehold
- Subdivision Name: 101 - Town
Utilities & Systems
- Sewer: Municipal sewage system
Tax & Legal Information
- Tax Annual Amount: 9097
- Zoning Description: R1
Room Dimensions

This listing content provided by REALTOR.ca has
been licensed by REALTOR®
members of The Canadian Real Estate Association
members of The Canadian Real Estate Association















