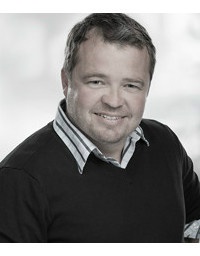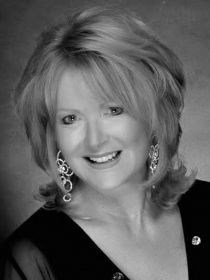14656 Niagara River Parkway, Niagara On The Lake
- Bedrooms: 3
- Bathrooms: 2
- Living area: 1766 square feet
- Type: Residential
- Added: 22 days ago
- Updated: 15 days ago
- Last Checked: 1 hours ago
Welcome to your dream home in historic Niagara-on-the-Lake! This charming two-story, 3-bedroom, 2-bathroom residence seamlessly blends modern amenities with timeless elegance. Located on the picturesque Niagara Parkway, it offers the perfect balance of history and contemporary comfort.Step inside through the custom front door and be greeted by tasteful updates that enhance the home's original character. This spacious residence features light-filled rooms that create an inviting atmosphere, perfect for both relaxation and entertaining. The professionally landscaped yard serves as a tranquil sanctuary, best enjoyed from your cozy 3-season sunroom. With an advanced irrigation system, landscape lighting, and a beautiful pond, this private oasis is a nature lover's paradise.The newly renovated garage, equipped with an epoxy floor, insulation, drywall, and a new man door, provides peace of mind and additional storage options. Ideally located, this home offers unparalleled access to the region's finest amenities, ensuring convenience and luxury in every aspect of your life.Golf enthusiasts will love the nearby premier courses, while nature lovers can walk to the scenic Niagara River and the Commons, home to Parks Canadas only leash-free dog zone. A short drive takes you to the USA/CANADA bridge and Art Park, with Queenston Heights offering a picturesque spot for family picnics. Local farmers' markets along the parkway provide fresh produce and artisanal goods. Just a ten-minute scenic drive from Old Town, this home offers tranquility and accessibility. Outdoor enthusiasts will appreciate the World Renowned Niagara Parkway and Waterfront Trail at their doorstep, as well as being on the Greater Niagara Cycle Route. Maintained year-round,the surrounding area remains pristine and inviting.This home is truly a gem, offering a perfect blend of natural beauty, convenience, and charm. (id:1945)
powered by

Property Details
- Cooling: Central air conditioning
- Heating: Forced air, Natural gas
- Stories: 2
- Structure Type: House
- Exterior Features: Wood
- Foundation Details: Poured Concrete
Interior Features
- Basement: Partial
- Appliances: Washer, Refrigerator, Dishwasher, Stove, Dryer
- Bedrooms Total: 3
Exterior & Lot Features
- Lot Features: Sump Pump
- Water Source: Municipal water
- Parking Total: 6
- Parking Features: Attached Garage
- Lot Size Dimensions: 71 x 165 FT
Location & Community
- Directions: Glendale - right on York Rd - left on Niagara River Parkway, 14656 Niagara River Pkwy will be on your left.
- Common Interest: Freehold
Utilities & Systems
- Sewer: Sanitary sewer
Tax & Legal Information
- Tax Annual Amount: 4174.68
Room Dimensions
This listing content provided by REALTOR.ca has
been licensed by REALTOR®
members of The Canadian Real Estate Association
members of The Canadian Real Estate Association














