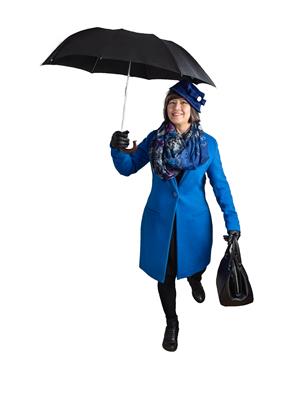2173 Haddow Dr Nw, Edmonton
- Bedrooms: 4
- Bathrooms: 4
- Living area: 177.77 square meters
- Type: Residential
Source: Public Records
Note: This property is not currently for sale or for rent on Ovlix.
We have found 6 Houses that closely match the specifications of the property located at 2173 Haddow Dr Nw with distances ranging from 2 to 10 kilometers away. The prices for these similar properties vary between 440,000 and 722,500.
Nearby Places
Name
Type
Address
Distance
Vernon Barford Junior High School
School
32 Fairway Dr NW
4.1 km
Snow Valley Ski Club
Establishment
13204 45 Ave NW
4.4 km
Westbrook School
School
11915 40 Ave
4.4 km
MIC - Century Park
Doctor
2377 111 St NW,#201
5.3 km
Harry Ainlay High School
School
4350 111 St
5.9 km
Fort Edmonton Park
Park
7000 143rd Street
5.9 km
Ellerslie Rugby Park
Park
11004 9 Ave SW
5.9 km
Beth Israel Synagogue
Church
131 Wolf Willow Rd NW
6.0 km
Archbishop Oscar Romero High School
School
17760 69 Ave
6.3 km
Southgate Centre
Shopping mall
5015 111 St NW
6.5 km
The Keg Steakhouse & Bar - South Edmonton Common
Restaurant
1631 102 St NW
6.8 km
Boston Pizza
Restaurant
6238 199 St NW
6.8 km
Property Details
- Heating: Forced air
- Stories: 2
- Year Built: 2004
- Structure Type: House
Interior Features
- Basement: Finished, Full
- Appliances: Washer, Refrigerator, Gas stove(s), Dishwasher, Dryer, Microwave, See remarks, Window Coverings, Garage door opener, Garage door opener remote(s)
- Living Area: 177.77
- Bedrooms Total: 4
- Bathrooms Partial: 1
Exterior & Lot Features
- Lot Features: See remarks
- Lot Size Units: square meters
- Parking Features: Attached Garage
- Lot Size Dimensions: 460.49
Location & Community
- Common Interest: Freehold
- Community Features: Public Swimming Pool
Tax & Legal Information
- Parcel Number: 10009152
Additional Features
- Photos Count: 51
- Map Coordinate Verified YN: true
Situated in the South West corner of Edmonton in the family friendly neighbourhood of Haddow, is this well laid out and fully finished 2 storey with a massive back yard for your kids to play. Upon entering you are greeted with the den/dining area, a bright open kitchen with quartz countertops (2018), living room & dining nook that leads you out to the beautiful yard. The main floor also offers a powder room and small mud room off the garage. The primary suite is an owners dream with 5 piece ensuite and walk in California closet. 2 more generous size bedrooms w/custom closets and 4 piece bath. The bonus room has so much natural light with large windows. The basement is fully finished with rec room and wet bar, 4th bedroom and a 3 piece bath. Enjoy the deck, with gas line for a BBQ and spacious yard with pergola. Fantastic location close to major roadways shopping, parks and schools. Dont miss out on this great family home! (id:1945)








