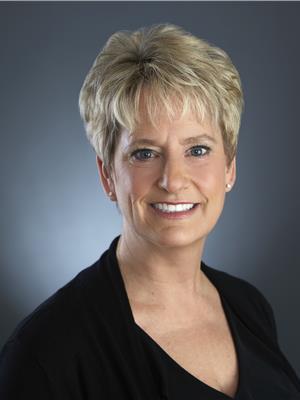, Other
- Bedrooms: 4
- Bathrooms: 3
- Living area: 2467.54 square meters
- Type: Residential
- Added: 3 days ago
- Updated: 3 days ago
- Last Checked: 3 days ago
Welcome to BRAND NEW San Rufo Custom built Home - Intensify Specs & Boosting just under 2,500 sq ft, upstairs 4 spacious BEDROOM SEPARATE BASEMENT ENTRANCE & Spice Kitchen in the Charming Community of Orchards - Edmontons trendy new neighborhood. You will be impressed by the upgrades, including a 9-foot main floor ceiling, High-end appliances, a stunning kitchen, upgraded cabinets with built-in microwave & chimney-style hood-fan, a walkthrough spice kitchen with gas stove, Quartz counters & a huge island, Modern LED lighting, luxury vinyl plank, carpet flooring and iron-spindle staircase. The Modest layout can accommodate all of your growing family needs; a Main floor Den, a Gorgeous master bedroom with a 5-PC ensuite, an additional 3 large bedrooms, a Bonus room, and convenient upper-floor laundry. Decent-sized backyard & unfinished Basement with separate entrance invite your innovation. Excellent location and phenomenal curb appeal contribute to this house becoming your dream home! Excellent Value. (id:1945)
Property Details
- Heating: Forced air
- Stories: 2
- Year Built: 2023
- Structure Type: House
Interior Features
- Basement: Unfinished, Full
- Appliances: Washer, Refrigerator, Gas stove(s), Dishwasher, Stove, Dryer, Microwave Range Hood Combo, Hood Fan, See remarks, Garage door opener, Garage door opener remote(s)
- Living Area: 2467.54
- Bedrooms Total: 4
- Fireplaces Total: 1
- Bathrooms Partial: 1
- Fireplace Features: Gas, Insert
Exterior & Lot Features
- Lot Features: Flat site, Closet Organizers, No Animal Home, No Smoking Home
- Parking Total: 4
- Parking Features: Attached Garage
- Building Features: Ceiling - 9ft
Location & Community
- Common Interest: Freehold
Tax & Legal Information
- Parcel Number: ZZ999999999
Additional Features
- Security Features: Smoke Detectors
Room Dimensions
This listing content provided by REALTOR.ca has
been licensed by REALTOR®
members of The Canadian Real Estate Association
members of The Canadian Real Estate Association















