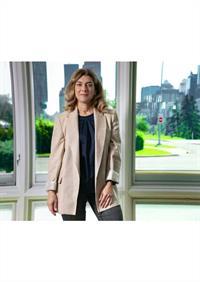81 Bridlewood Manor Sw, Calgary
- Bedrooms: 3
- Bathrooms: 2
- Living area: 1180 square feet
- Type: Residential
Source: Public Records
Note: This property is not currently for sale or for rent on Ovlix.
We have found 6 Houses that closely match the specifications of the property located at 81 Bridlewood Manor Sw with distances ranging from 2 to 10 kilometers away. The prices for these similar properties vary between 599,649 and 749,800.
Nearby Places
Name
Type
Address
Distance
Spruce Meadows
School
18011 Spruce Meadows Way SW
1.5 km
Centennial High School
School
55 Sun Valley Boulevard SE
3.6 km
Fish Creek Provincial Park
Park
15979 Southeast Calgary
4.5 km
Calgary Board Of Education - Dr. E.P. Scarlett High School
School
220 Canterbury Dr SW
5.7 km
Southcentre Mall
Store
100 Anderson Rd SE #142
6.6 km
Boston Pizza
Restaurant
10456 Southport Rd SW
7.4 km
Canadian Tire
Car repair
9940 Macleod Trail SE
7.6 km
Delta Calgary South
Lodging
135 Southland Dr SE
7.8 km
Bishop Grandin High School
School
111 Haddon Rd SW
8.8 km
Heritage Park Historical Village
Museum
1900 Heritage Dr SW
9.6 km
Heritage Pointe Golf Club
Establishment
1 Heritage Pointe Drive
10.2 km
Canadian Tire
Store
4155 126 Avenue SE
10.3 km
Property Details
- Cooling: Central air conditioning
- Heating: Forced air, Natural gas
- Stories: 2
- Year Built: 1998
- Structure Type: House
- Exterior Features: Stone, Vinyl siding
- Foundation Details: Poured Concrete
- Construction Materials: Wood frame
Interior Features
- Basement: Partially finished, Full
- Flooring: Laminate, Carpeted, Linoleum
- Appliances: Washer, Refrigerator, Gas stove(s), Dishwasher, Window Coverings
- Living Area: 1180
- Bedrooms Total: 3
- Fireplaces Total: 1
- Bathrooms Partial: 1
- Above Grade Finished Area: 1180
- Above Grade Finished Area Units: square feet
Exterior & Lot Features
- Lot Features: Back lane, No neighbours behind, Closet Organizers, Gas BBQ Hookup
- Lot Size Units: square meters
- Parking Total: 2
- Parking Features: Detached Garage
- Lot Size Dimensions: 313.00
Location & Community
- Common Interest: Freehold
- Street Dir Suffix: Southwest
- Subdivision Name: Bridlewood
Tax & Legal Information
- Tax Lot: 29
- Tax Year: 2024
- Tax Block: 17
- Parcel Number: 0027777614
- Tax Annual Amount: 2802
- Zoning Description: R-1N
Additional Features
- Photos Count: 28
- Map Coordinate Verified YN: true
Welcome to this charming two-storey home located in the peaceful community of Bridlewood, Calgary. This residence offers a blend of comfort and functionality, perfect for families.Upon entering, you'll find a spacious living room featuring an oak fireplace and large windows that fill the space with natural light. The main floor boasts beautiful laminate flooring and oak details throughout, while the kitchen is equipped with oak cabinets, stainless steel appliances, a gas stove, and receives constant sunlight through the south-facing windows. The adjacent dining room also benefits from the south facing windows, and provides direct access to the backyard. A convenient two-piece bathroom completes the main floor. Upstairs, the primary bedroom includes a walk-in closet with shelves, while two additional upstairs bedrooms provide plenty of space for family or guests, all serviced by a four-piece bathroom. The basement is partially finished, offering a blank slate for your personal touch. It also features a laundry room with a sink for added convenience. The private south-facing backyard enjoys sunlight all day, has a patio perfect for enjoying the outdoors, and leads to a detached double garage with access from the back alley. The home also features new (2022) class 4 hail resistant shingles, and central A/C. Located within walking distance to elementary and junior high schools, walking paths, playgrounds, and a shopping centre with a Sobeys, it’s also just a seven-minute drive from the Shawnessy shopping area and offers easy access to Stoney Trail for convenient travel around the city. Book a showing today and come see for yourself what this comfortable family home has to offer! (id:1945)










