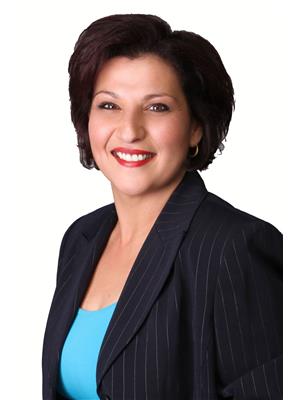108 308 John Street, Markham Aileen Willowbrook
- Bedrooms: 1
- Bathrooms: 1
- Type: Townhouse
Source: Public Records
Note: This property is not currently for sale or for rent on Ovlix.
We have found 6 Townhomes that closely match the specifications of the property located at 108 308 John Street with distances ranging from 2 to 10 kilometers away. The prices for these similar properties vary between 750,000 and 899,000.
Recently Sold Properties
Nearby Places
Name
Type
Address
Distance
Shouldice Hospital
Hospital
7750 Bayview Ave
0.6 km
Thornlea Secondary School
School
8075 Bayview Ave
1.1 km
Thornhill Secondary School
School
167 Dudley Ave
2.1 km
Toronto Montessori Schools
School
8569 Bayview Ave
2.5 km
AMD
Establishment
1 Commerce Valley Dr E
2.5 km
A Y Jackson Secondary School
School
50 Francine Dr
3.0 km
Marlowe Restaurant and Wine Bar
Bar
155 York Blvd #1
3.4 km
The Keg Steakhouse & Bar - Richmond Hill
Bar
162 York Blvd
3.5 km
CHAKO Barbecue Sushi Izakaya
Restaurant
163 York Blvd
3.6 km
Newtonbrook Secondary School
School
155 Hilda Ave
3.8 km
Langstaff Secondary School
School
106 Garden Ave
4.0 km
FutureSkills High School
School
5635 Yonge St #202
4.7 km
Property Details
- Cooling: Central air conditioning
- Heating: Forced air, Electric
- Stories: 2
- Structure Type: Row / Townhouse
- Exterior Features: Brick Facing
Interior Features
- Flooring: Laminate, Carpeted, Ceramic
- Appliances: Water Heater
- Bedrooms Total: 1
Exterior & Lot Features
- Parking Total: 1
- Parking Features: Underground
- Building Features: Storage - Locker
Location & Community
- Directions: Bayview/John St
- Common Interest: Condo/Strata
- Community Features: Pet Restrictions
Property Management & Association
- Association Fee: 459.95
- Association Name: First Service Residential
- Association Fee Includes: Common Area Maintenance, Water, Insurance, Parking
Tax & Legal Information
- Tax Annual Amount: 1884.88
Meticulously maintained one bedroom unit in the highly desirable area for family living ""Thornhill Bayview Location"". Open concept living room and kitchen with a breakfast bar. Steps From Thornhill Community Center, Fine Dining, Parks, Schools, Full Time Kindergarten, Daycare, Public Transit & Amenities, Supermarket, Shopping Plaza, Library, Transit. One underground parking space and one locker are included.
Demographic Information
Neighbourhood Education
| Master's degree | 90 |
| Bachelor's degree | 225 |
| University / Above bachelor level | 15 |
| University / Below bachelor level | 25 |
| College | 120 |
| Degree in medicine | 10 |
| University degree at bachelor level or above | 360 |
Neighbourhood Marital Status Stat
| Married | 500 |
| Widowed | 45 |
| Divorced | 75 |
| Separated | 25 |
| Never married | 255 |
| Living common law | 60 |
| Married or living common law | 560 |
| Not married and not living common law | 410 |
Neighbourhood Construction Date
| 1981 to 1990 | 140 |
| 1991 to 2000 | 20 |
| 2001 to 2005 | 30 |
| 2006 to 2010 | 235 |







