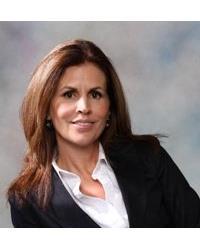513 Browning Avenue, Ottawa
- Bedrooms: 3
- Bathrooms: 1
- MLS®: 1404477
- Type: Residential
- Added: 43 days ago
- Updated: 43 days ago
- Last Checked: 4 hours ago
Lovingly cared for Campeau bungalow in the heart of Riverview Park in a great family oriented neighbourhood known as "Poet's Corners". Located right across from Balena Park(wading pool & play ground in the summer, great skating in the winter).Gorgeous gardens provide a private oasis year round! This 3bedroom home has a large Living and dining area with a wood burning stone fireplace as well as hardwood throughout the main level(under wall to wall carpet). Convenient eat in kitchen,large bedrooms and good sized 4pc bath complete the main floor. Enter the basement (private back door off kitchen) to a very large Family room with lots of space to add a bedroom (or two) and bath. Huge Utility room with laundry area, workshop, cold storage and more! Great opportunity for a growing family or investment property. Very close to CHEO, General Hospital and Pearly Health Center. Also close to churches and schools! Home is on a beautiful lot & has an attached single car garage-rare for this area. (id:1945)
powered by

Property Details
- Cooling: Central air conditioning
- Heating: Forced air, Oil
- Stories: 1
- Year Built: 1958
- Structure Type: House
- Exterior Features: Brick
- Foundation Details: Block
- Architectural Style: Bungalow
Interior Features
- Basement: Partially finished, Full
- Flooring: Carpet over Hardwood
- Appliances: Washer, Refrigerator, Stove, Dryer
- Bedrooms Total: 3
- Fireplaces Total: 1
Exterior & Lot Features
- Lot Features: Corner Site, Flat site, Automatic Garage Door Opener
- Water Source: Municipal water
- Parking Total: 3
- Parking Features: Attached Garage, Oversize
- Lot Size Dimensions: 101.67 ft X 49.94 ft (Irregular Lot)
Location & Community
- Common Interest: Freehold
- Community Features: Family Oriented
Utilities & Systems
- Sewer: Municipal sewage system
Tax & Legal Information
- Tax Year: 2023
- Parcel Number: 042580183
- Tax Annual Amount: 4983
- Zoning Description: Residential
Room Dimensions

This listing content provided by REALTOR.ca has
been licensed by REALTOR®
members of The Canadian Real Estate Association
members of The Canadian Real Estate Association
Nearby Listings Stat
Active listings
14
Min Price
$275,000
Max Price
$865,000
Avg Price
$549,700
Days on Market
46 days
Sold listings
8
Min Sold Price
$299,000
Max Sold Price
$699,900
Avg Sold Price
$504,700
Days until Sold
60 days

















