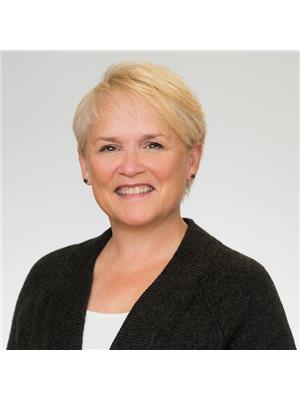515 Penhill Avenue, Ottawa
- Bedrooms: 4
- Bathrooms: 2
- Type: Residential
Source: Public Records
Note: This property is not currently for sale or for rent on Ovlix.
We have found 6 Houses that closely match the specifications of the property located at 515 Penhill Avenue with distances ranging from 2 to 10 kilometers away. The prices for these similar properties vary between 749,900 and 1,100,000.
Nearby Places
Name
Type
Address
Distance
Tim Hortons
Cafe
1583 Alta Vista Dr
0.9 km
The Ottawa Hospital
Hospital
501 Smyth Rd
0.9 km
The Children's Hospital of Eastern Ontario
Hospital
401 Smyth Rd
1.0 km
École Secondaire Catholique Franco-Cité
School
623 chemin Smyth
1.1 km
OC Transpo
Establishment
1500 St Laurent Blvd
1.2 km
Lycée Claudel
School
1635 Riverside Dr
1.3 km
Red Lobster
Restaurant
1499 St Laurent Blvd
1.4 km
Hillcrest High School
School
1900 Dauphin Rd
1.4 km
Royal Canadian Mounted Police
Police
1200 Vanier Pkwy
1.4 km
Ottawa Fat Cats
Stadium
300 Coventry Rd
1.4 km
St. Laurent Centre
Shopping mall
1200 St Laurent Blvd
1.5 km
East Side Mario's
Restaurant
1200 St Laurent Blvd Unit 500
1.5 km
Property Details
- Cooling: Central air conditioning
- Heating: Forced air, Natural gas
- Stories: 1
- Year Built: 1957
- Structure Type: House
- Exterior Features: Brick, Stone, Siding
- Foundation Details: Block
- Architectural Style: Bungalow
Interior Features
- Basement: Finished, Full
- Flooring: Tile, Hardwood, Wall-to-wall carpet
- Appliances: Washer, Refrigerator, Dishwasher, Stove, Dryer, Microwave, Hood Fan, Blinds
- Bedrooms Total: 4
- Fireplaces Total: 2
Exterior & Lot Features
- Lot Features: Private setting, Recreational, Gazebo
- Water Source: Municipal water
- Parking Total: 5
- Parking Features: Attached Garage
- Lot Size Dimensions: 50.98 ft X 105.59 ft
Location & Community
- Common Interest: Freehold
- Community Features: Adult Oriented, Family Oriented
Utilities & Systems
- Sewer: Municipal sewage system
Tax & Legal Information
- Tax Year: 2024
- Parcel Number: 042590059
- Tax Annual Amount: 5400
- Zoning Description: Residential
Additional Features
- Security Features: Smoke Detectors
Welcome to a stunning 3 bedroom bungalow in the heart of Riverview Park. Once the cities hidden gems is now a spot desired by many. This home has lovely curb appeal, beautifully finished garage, fully renovated baths & kitchen, white oak hardwood, new appliances, 2 gas fireplaces, trim, doors and a back yard that is private & perfect for entertaining. This home has a lovely foyer that brings you into the living & kitchen area and a separate hall that takes you down to the bedrooms. A great separate use of space. The fully renovated kitchen has loads of storage & is perfect for someone who loves to cook & entertain. The second living area is perfect for relaxing while watching a movie and taking in the rear yard with a second gas fireplace. This highly desirable location is near parks, schools, trainyards, The Ottawa Hospital, Cheo, public transportation, walking paths, seconds to the 417, and only minutes to Landsdowne and Ottawa's core. 24 hrs irrevocable on all offers. (id:1945)
Demographic Information
Neighbourhood Education
| Master's degree | 20 |
| Bachelor's degree | 125 |
| University / Above bachelor level | 20 |
| Certificate of Qualification | 10 |
| College | 55 |
| Degree in medicine | 10 |
| University degree at bachelor level or above | 185 |
Neighbourhood Marital Status Stat
| Married | 240 |
| Widowed | 20 |
| Divorced | 35 |
| Separated | 10 |
| Never married | 130 |
| Living common law | 40 |
| Married or living common law | 275 |
| Not married and not living common law | 195 |
Neighbourhood Construction Date
| 1961 to 1980 | 35 |
| 1981 to 1990 | 55 |
| 1991 to 2000 | 20 |
| 1960 or before | 120 |








