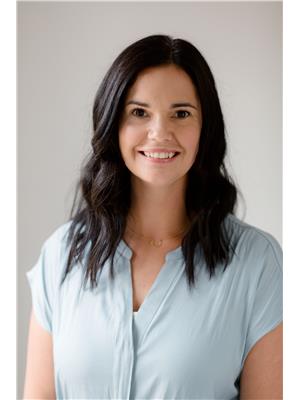380 Quarter Town Line Unit 30, Tillsonburg
- Bedrooms: 3
- Bathrooms: 2
- Living area: 1230 square feet
- Type: Apartment
- Added: 2 days ago
- Updated: 2 days ago
- Last Checked: 3 hours ago
Charming 3-Bedroom Condo in North Tillsonburg – Ideal Location! Welcome home to this bright and spacious 3-bedroom, 1.5-bathroom condo nestled in the sought-after north end of Tillsonburg. This property offers the perfect combination of convenience and comfort, located within walking distance to Southridge Public School, nearby parks, and shopping. Plus, with easy access to Highway 19, your commute to the 401 is a breeze! The main floor boasts an open layout, featuring a large eat-in kitchen with plenty of counter space and a walkout to a rear deck—perfect for entertaining or enjoying your morning coffee. The cozy family room at the front of the home offers a warm and inviting space to relax. Upstairs, you’ll find three generously sized bedrooms, including a primary bedroom with a cheater door to the spacious 4-piece bathroom for added convenience. The partially finished basement provides a versatile recreation room—ideal for a home office, playroom, or extra living space—along with a sizeable storage room to keep your belongings organized. This home offers a fantastic lifestyle in a prime location. Don't miss your chance to make it yours! (id:1945)
powered by

Property DetailsKey information about 380 Quarter Town Line Unit 30
Interior FeaturesDiscover the interior design and amenities
Exterior & Lot FeaturesLearn about the exterior and lot specifics of 380 Quarter Town Line Unit 30
Location & CommunityUnderstand the neighborhood and community
Business & Leasing InformationCheck business and leasing options available at 380 Quarter Town Line Unit 30
Property Management & AssociationFind out management and association details
Utilities & SystemsReview utilities and system installations
Tax & Legal InformationGet tax and legal details applicable to 380 Quarter Town Line Unit 30
Additional FeaturesExplore extra features and benefits
Room Dimensions

This listing content provided by REALTOR.ca
has
been licensed by REALTOR®
members of The Canadian Real Estate Association
members of The Canadian Real Estate Association
Nearby Listings Stat
Active listings
28
Min Price
$399,000
Max Price
$1,300,000
Avg Price
$611,568
Days on Market
61 days
Sold listings
15
Min Sold Price
$339,900
Max Sold Price
$725,000
Avg Sold Price
$547,381
Days until Sold
53 days














