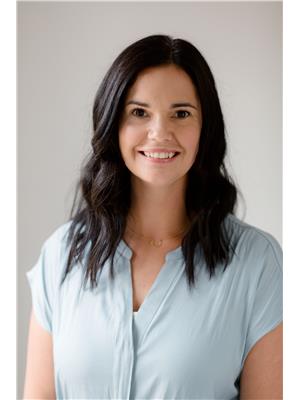80 Bridge Street E Unit 408, Tillsonburg
- Bedrooms: 2
- Bathrooms: 2
- Living area: 1270 square feet
- Type: Apartment
- Added: 81 days ago
- Updated: 57 days ago
- Last Checked: 9 hours ago
Exceptional Condo on the 4th Level of Tillson Landing! This 2 bedroom, 2 bathroom condo is open concept living with some great upgrades including crown moulding, granite counters, hardwood floors and tile on the balcony! Upgraded carpet in the primary bedroom and a 3PC ensuite bathroom! All rooms are generously sized and the open concept makes its feel like home! There is in unit laundry. A lovely covered balcony to enjoy the views from the 4th floor. The building offers many amenities including a library, party room, exercise room, car wash and underground parking. All this and conveniently located to Downtown Tillsonburg, Lake Lisgar and most of Tillsonburg's amenities! (id:1945)
powered by

Property DetailsKey information about 80 Bridge Street E Unit 408
Interior FeaturesDiscover the interior design and amenities
Exterior & Lot FeaturesLearn about the exterior and lot specifics of 80 Bridge Street E Unit 408
Location & CommunityUnderstand the neighborhood and community
Property Management & AssociationFind out management and association details
Utilities & SystemsReview utilities and system installations
Tax & Legal InformationGet tax and legal details applicable to 80 Bridge Street E Unit 408
Additional FeaturesExplore extra features and benefits
Room Dimensions

This listing content provided by REALTOR.ca
has
been licensed by REALTOR®
members of The Canadian Real Estate Association
members of The Canadian Real Estate Association
Nearby Listings Stat
Active listings
35
Min Price
$339,900
Max Price
$1,300,000
Avg Price
$611,697
Days on Market
62 days
Sold listings
19
Min Sold Price
$429,900
Max Sold Price
$950,000
Avg Sold Price
$614,775
Days until Sold
52 days














