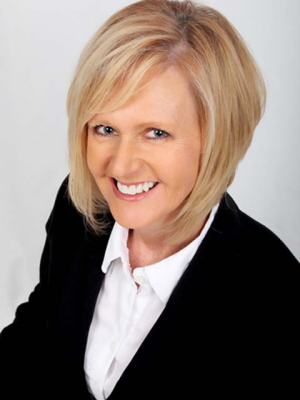3917 Baseline Road, Georgina
- Bedrooms: 4
- Bathrooms: 3
- Type: Residential
- Added: 50 days ago
- Updated: 36 days ago
- Last Checked: 2 hours ago
Immaculate 3+1 bdrm house with attached 3 car garage and incredible detached shop all situated on 15 acres. Detached shop is approx 4000 sq ft with 17' high ceilings, has hydro, water and a newer forced air gas furnace. This well cared for home features a bright eat- in kitchen with walkout to a deck, cozy family room with gas fireplace and built-in shelves, formal dining/living rm, spacious front foyer with garage access, laundry rm on main floor and in basement, huge primary bedroom with 3pc ensuite, professionally finished basement, newer windows, newer forced air gas furnace (house & shop), newer hot water tank (owned). Great location for commuting, minutes to Town (Sutton & Keswick), close to golf, beautiful Lake Simcoe, beaches, The ROC ski/tubing hill.
powered by

Property DetailsKey information about 3917 Baseline Road
- Cooling: Central air conditioning
- Heating: Forced air, Natural gas
- Stories: 2
- Structure Type: House
- Exterior Features: Brick
- Foundation Details: Block
Interior FeaturesDiscover the interior design and amenities
- Basement: Finished, N/A
- Flooring: Hardwood, Laminate, Carpeted, Ceramic
- Appliances: Washer, Refrigerator, Water softener, Dishwasher, Stove, Range, Dryer, Microwave
- Bedrooms Total: 4
- Bathrooms Partial: 1
Exterior & Lot FeaturesLearn about the exterior and lot specifics of 3917 Baseline Road
- View: View
- Parking Total: 18
- Parking Features: Attached Garage
- Lot Size Dimensions: 990 x 660 FT ; Approx 15 Acres More or Less
Location & CommunityUnderstand the neighborhood and community
- Directions: Baseline Rd East of Kennedy Rd
- Common Interest: Freehold
Utilities & SystemsReview utilities and system installations
- Sewer: Septic System
Tax & Legal InformationGet tax and legal details applicable to 3917 Baseline Road
- Tax Annual Amount: 5302.2
Room Dimensions

This listing content provided by REALTOR.ca
has
been licensed by REALTOR®
members of The Canadian Real Estate Association
members of The Canadian Real Estate Association
Nearby Listings Stat
Active listings
4
Min Price
$599,000
Max Price
$2,495,000
Avg Price
$1,473,500
Days on Market
21 days
Sold listings
1
Min Sold Price
$1,845,000
Max Sold Price
$1,845,000
Avg Sold Price
$1,845,000
Days until Sold
120 days
Nearby Places
Additional Information about 3917 Baseline Road



















































