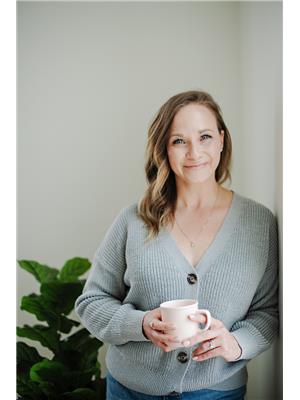83 Isaiah Drive, Kitchener
- Bedrooms: 4
- Bathrooms: 3
- Living area: 3104 square feet
- Type: Residential
- Added: 10 days ago
- Updated: 4 days ago
- Last Checked: 5 hours ago
Welcome to 83 Isaiah Dr, Kitchener, nestled in Eby Estates in Laurentian West neighbourhood. This stunning 4-bedroom, 3-bathroom home is a rare gem, perfect for first-time homebuyers, growing families, or savvy investors. Arrive at this beautiful house featuring Double car garage with 2 electric car charging spots (20 amp & 40 amp) & a wide concrete driveway. Step inside through the inviting foyer & be greeted by gleaming hardwood flooring & soaring 9ft ceilings. The spacious living room is quite Cozy & inviting & is perfect place to relax or entertain guests. The adjacent kitchen featuring SS Appliances, including a brand-new fridge, trendy backsplash, ceiling fan & a large center island Overlooking the breakfast area. The formal dining room can accommodate a grand dining table for family gatherings. it can easily be transformed into a home office or study, ideal for those who work from home. Main level also has 2pc powder room & direct access to the garage. Head upstairs to discover 4 generously-sized bedrooms, offering ample closet space & natural light. The primary bedroom is a luxurious retreat, complete with its own private ensuite bathroom & spacious walk-in closet. The other 3 bedrooms are equally well-sized & share a 4pc bathroom with shower/tub combo. The convenience of an upstairs laundry room is the cherry on top. The fully finished basement has it all featuring a large recreation room with recessed pot lights. There’s also a flexible office space that can easily be converted into an additional bedroom, plus plenty of storage space. Step outside to fully fenced backyard. The large deck complete with a gas line hook-up for bbq, making it the ideal spot for hosting summer parties or enjoying family gatherings. This incredible property is ideally located with quick access to major highways & just mins away from top-rated schools, shopping centers, parks & trails. Don’t miss the opportunity to make this beautiful home yours – Book your showing today! (id:1945)
powered by

Property Details
- Cooling: Central air conditioning
- Heating: Forced air, Natural gas
- Stories: 2
- Year Built: 2009
- Structure Type: House
- Exterior Features: Brick, Vinyl siding
- Foundation Details: Poured Concrete
- Architectural Style: 2 Level
Interior Features
- Basement: Finished, Full
- Appliances: Washer, Refrigerator, Water softener, Dishwasher, Dryer, Hood Fan, Window Coverings, Garage door opener
- Living Area: 3104
- Bedrooms Total: 4
- Bathrooms Partial: 1
- Above Grade Finished Area: 2168
- Below Grade Finished Area: 936
- Above Grade Finished Area Units: square feet
- Below Grade Finished Area Units: square feet
- Above Grade Finished Area Source: Plans
- Below Grade Finished Area Source: Plans
Exterior & Lot Features
- Lot Features: Sump Pump, Automatic Garage Door Opener
- Water Source: Municipal water
- Parking Total: 4
- Parking Features: Attached Garage
Location & Community
- Directions: Ira Needles Blvd To Bleams Rd
- Common Interest: Freehold
- Subdivision Name: 333 - Laurentian Hills/Country Hills W
- Community Features: Quiet Area
Utilities & Systems
- Sewer: Municipal sewage system
Tax & Legal Information
- Tax Annual Amount: 5689.54
- Zoning Description: Res-3
Additional Features
- Security Features: Smoke Detectors
Room Dimensions
This listing content provided by REALTOR.ca has
been licensed by REALTOR®
members of The Canadian Real Estate Association
members of The Canadian Real Estate Association
















