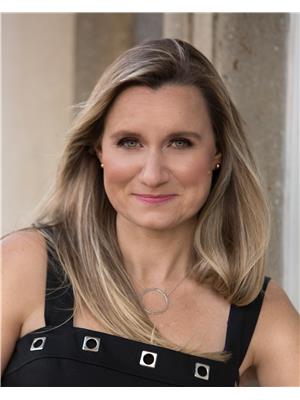630 White Cedar Avenue, Waterloo
- Bedrooms: 4
- Bathrooms: 4
- Living area: 3493 square feet
- Type: Residential
- Added: 2 days ago
- Updated: 1 days ago
- Last Checked: 16 hours ago
You've been keeping your eye on Laurelwood just waiting for the PERFECT family home to pop up. Your patience has paid off...BIG TIME! A beautiful home on a beautiful, landscaped lot backing onto GREENSPACE. Built in 2007 by PAVLOVIC this home is chalk full of upgrades, extras & surprises! Over 2500 square feet with 4 bedrooms & the laundry room on the upper level PLUS a fully developed lower level! Something for everyone here from the low maintenance exterior highlighted by the 6 person Jacuzzi hot tub and gorgeous 305 sq. foot composite deck by Hickory Dickery Decks (2020) to the inviting billiards area on the lower level. Touring the main floor you will find a mix of ceramic tiles & dark hardwood floors. The kitchen is a stunner. Featuring an 8'6 x 3' centre island with oversize undermount sink you will love the dark wood cabinets & the extras here like a 4 burner gas stove, double door fridge with ice/water feature, 3 door pantry and your very own wine fridge. The kitchen overlooks the super spacious Great room. Here you will find the 1st of 3 gas fireplaces! Do you need a large dining room for family get togethers? Ours is 12'6 x 15'6 & will host your largest table. Let's go upstairs. Check out the Primary suite! HUGE! A rarely found double-sided gas fireplace (the 2nd) adding ambiance to the bedroom & ensuite. Ensuite with oversized glass shower, large soaker tub and vanity with granite counter & double sinks. The bedroom shines with a huge rear-facing window and soaring cathedral ceiling. The lower level gives you a recreation room with the 3rd gas fireplace, a 2 piece powder room & the games area or billiard room. Other items of note. Furnace and CAC (2024) 9 ft ceilings on the main floor, dark oak hardwood floors in Great room, Dining room, upper staircase & upper landing and hallway. 18 ceramics in foyer, front hall, powder room & kitchen. So many potlights, over 25 of them. Book your showing here FAST as this HOUSE will become somebody's new HOME fast! (id:1945)
powered by

Property Details
- Cooling: Central air conditioning
- Heating: Forced air, Natural gas
- Stories: 2
- Year Built: 2007
- Structure Type: House
- Exterior Features: Brick, Vinyl siding
- Foundation Details: Poured Concrete
- Architectural Style: 2 Level
Interior Features
- Basement: Finished, Full
- Appliances: Washer, Refrigerator, Water softener, Hot Tub, Gas stove(s), Dishwasher, Wine Fridge, Dryer, Hood Fan, Window Coverings, Garage door opener
- Living Area: 3493
- Bedrooms Total: 4
- Fireplaces Total: 3
- Bathrooms Partial: 2
- Above Grade Finished Area: 2553
- Below Grade Finished Area: 940
- Above Grade Finished Area Units: square feet
- Below Grade Finished Area Units: square feet
- Above Grade Finished Area Source: Plans
- Below Grade Finished Area Source: Plans
Exterior & Lot Features
- Lot Features: Backs on greenbelt, Conservation/green belt, Sump Pump, Automatic Garage Door Opener
- Water Source: Municipal water
- Parking Total: 4
- Parking Features: Attached Garage
Location & Community
- Directions: Erbsville Road to Laurelwood to White Cedar
- Common Interest: Freehold
- Subdivision Name: 443 - Columbia Forest/Clair Hills
- Community Features: School Bus
Utilities & Systems
- Sewer: Municipal sewage system
Tax & Legal Information
- Tax Annual Amount: 7291
- Zoning Description: 50-R5
Additional Features
- Security Features: Smoke Detectors
Room Dimensions
This listing content provided by REALTOR.ca has
been licensed by REALTOR®
members of The Canadian Real Estate Association
members of The Canadian Real Estate Association
















