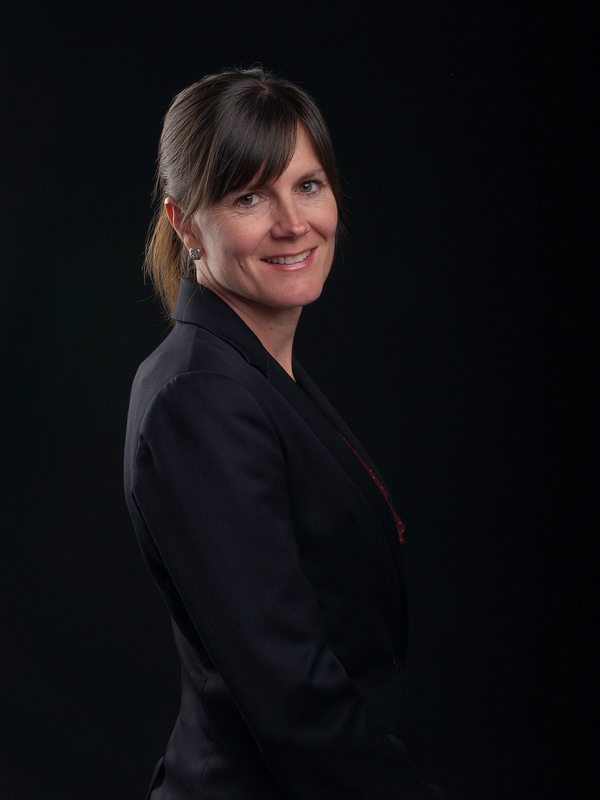308 1919 17 Avenue Sw, Calgary
- Bedrooms: 2
- Bathrooms: 1
- Living area: 778 square feet
- Type: Apartment
- Added: 38 days ago
- Updated: 12 days ago
- Last Checked: 22 hours ago
*** Open house August 17th and August 18th from 2 PM to 4 PM *** Location Location Location- Stunning condo in 'The Manhattan,' just steps away from 17th Avenue! This bright and airy unit features a spacious living room that opens onto a large east-facing balcony, perfect for enjoying your morning coffee or evening relaxation. The L-shaped kitchen offers ample space for cooking and entertaining. The primary bedroom is generously sized for your comfort, complemented by a 4-piece bath and a decent-sized second bedroom, ideal for guests or a home office. Enjoy the convenience of in-suite washer and dryer with additional storage. Assigned heated and secured underground parking. Located in a well-managed condo complex with easy access to public transportation, shops, school, playground and proximity to the Richmond Road Diagnostic and Treatment Centre, this condo offers the best of urban living. Don't miss out! Book your private viewing today with your favourite realtor. (id:1945)
powered by

Property Details
- Cooling: None
- Heating: Baseboard heaters
- Stories: 4
- Year Built: 1982
- Structure Type: Apartment
- Exterior Features: Vinyl siding
- Construction Materials: Wood frame
Interior Features
- Flooring: Laminate, Ceramic Tile
- Appliances: Washer, Dishwasher, Stove, Dryer, Hood Fan, Window Coverings
- Living Area: 778
- Bedrooms Total: 2
- Above Grade Finished Area: 778
- Above Grade Finished Area Units: square feet
Exterior & Lot Features
- Lot Features: Parking
- Parking Total: 1
- Parking Features: Underground
Location & Community
- Common Interest: Condo/Strata
- Street Dir Suffix: Southwest
- Subdivision Name: Bankview
- Community Features: Pets Allowed With Restrictions
Property Management & Association
- Association Fee: 542.57
- Association Fee Includes: Common Area Maintenance, Property Management, Waste Removal, Heat, Water, Insurance, Parking, Reserve Fund Contributions, Sewer
Tax & Legal Information
- Tax Year: 2024
- Parcel Number: 0012909230
- Tax Annual Amount: 1170
- Zoning Description: M-C2
Room Dimensions
This listing content provided by REALTOR.ca has
been licensed by REALTOR®
members of The Canadian Real Estate Association
members of The Canadian Real Estate Association


















