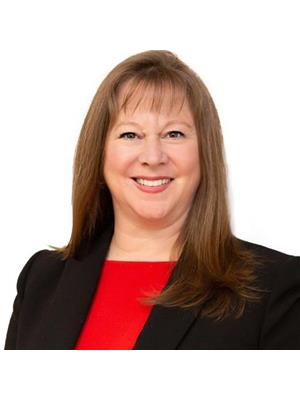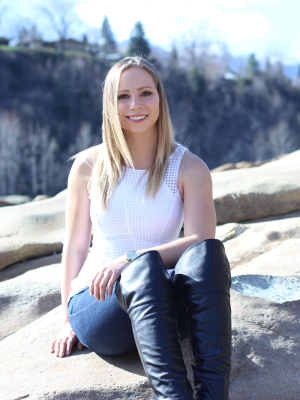250 Currie Street, Warfield
- Bedrooms: 2
- Bathrooms: 2
- Living area: 1094 square feet
- Type: Residential
- Added: 78 days ago
- Updated: 42 days ago
- Last Checked: 11 hours ago
If you're looking for a cozy and charming low-maintenance package that will allow you to live the Kootenay life to the fullest look no further! This great Warfield property is the perfect starter home, retirement home or small family home! Located on a quiet street this 2 bedroom, 2 bathroom home has been nicely updated and feels spacious and bright! The kitchen offers plenty of counter space and storage while the large dining room provides ample space for entertaining. The newly constructed master bedroom is complete with a full ensuite and separate entrance! The lower level can be accessed from inside or outside the house and is an excellent space to store all those Kootenay toys; bikes, skis, kayaks and so much more! Enjoy the private feeling yard that is currently a gardener's delight. The roof on the original part of the home was redone in 2016 as was the high-efficiency furnace. The hot water tank was updated in 2015. The windows and appliances are also updated and the home has current plumbing and electrical. Call your REALTOR(R) today and come see for yourself everything this great package offers! (id:1945)
powered by

Property Details
- Roof: Asphalt shingle, Unknown
- Heating: Electric baseboard units, Forced air, Natural gas
- Year Built: 1935
- Structure Type: House
- Exterior Features: Stucco
- Foundation Details: Concrete
- Construction Materials: Wood frame
Interior Features
- Basement: Unfinished, Partial, Separate entrance
- Flooring: Mixed Flooring
- Living Area: 1094
- Bedrooms Total: 2
Exterior & Lot Features
- View: Mountain view
- Water Source: Municipal water
- Lot Size Units: square feet
- Lot Size Dimensions: 3920
Location & Community
- Common Interest: Freehold
Utilities & Systems
- Utilities: Sewer
Tax & Legal Information
- Zoning: Residential
- Parcel Number: 008-700-516
Room Dimensions
This listing content provided by REALTOR.ca has
been licensed by REALTOR®
members of The Canadian Real Estate Association
members of The Canadian Real Estate Association
















