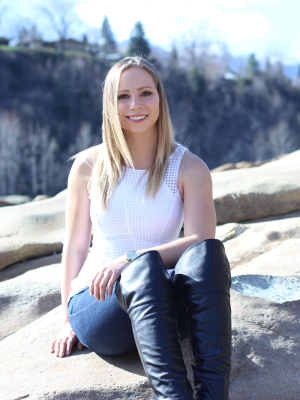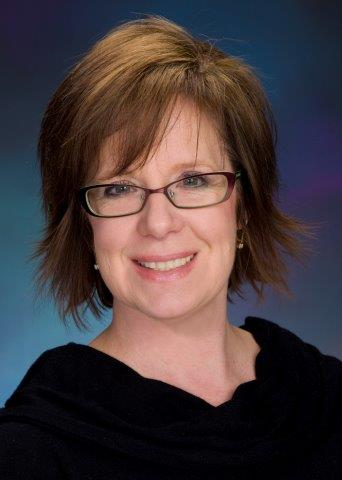525 Portia Crescent, Trail
- Bedrooms: 3
- Bathrooms: 1
- Living area: 1250 square feet
- Type: Residential
- Added: 62 days ago
- Updated: 42 days ago
- Last Checked: 13 hours ago
Welcome to your new home located in the highly sought-after Sunningdale neighbourhood. This 3-bedroom, 1-bathroom gem sits on a spacious corner lot, offering both privacy and potential. Just one block away from a convenient daycare and park, this property is perfect for families and those looking to make a wise investment. Step inside to discover a cozy main floor featuring a cute kitchen that's ready for your personal touch, a comfortable living room perfect for family gatherings, two inviting bedrooms, and a full bathroom. The layout is ideal for easy living and entertaining. The downstairs area is full of possibilities! It boasts a large utility room with a workbench, perfect for DIY projects, a dedicated laundry room, and a third bedroom that offers extra space for guests or a home office. The property includes a detached oversized garage and a workshop, making it a dream for hobbyists and car enthusiasts alike. The outdoor space needs some landscaping, but with a bit of effort, it can be transformed into your own private oasis. This home is a blank canvas waiting for your vision. With some work and creativity, you can turn this house into a true masterpiece. Whether you're looking to settle down in a family-friendly area or seeking an investment opportunity, this property has the potential to meet your needs. Don't miss out on this incredible chance to own a home in the desirable Sunningdale neighbourhood. Contact us today to schedule a viewing and see the potential for yourself! (id:1945)
powered by

Property Details
- Roof: Asphalt shingle, Unknown
- Heating: Forced air, Natural gas
- Year Built: 1950
- Structure Type: House
- Exterior Features: Vinyl, Concrete Block, Other
- Foundation Details: Concrete
- Construction Materials: Wood frame
Interior Features
- Basement: Full, Unknown, Unknown
- Flooring: Laminate, Carpeted, Linoleum, Mixed Flooring
- Living Area: 1250
- Bedrooms Total: 3
Exterior & Lot Features
- Lot Features: Corner Site
- Water Source: Municipal water
- Lot Size Units: square feet
- Lot Size Dimensions: 3920
Location & Community
- Common Interest: Freehold
- Community Features: Family Oriented
Utilities & Systems
- Utilities: Sewer
Tax & Legal Information
- Zoning: Residential
- Parcel Number: 015-573-702
Room Dimensions
This listing content provided by REALTOR.ca has
been licensed by REALTOR®
members of The Canadian Real Estate Association
members of The Canadian Real Estate Association

















