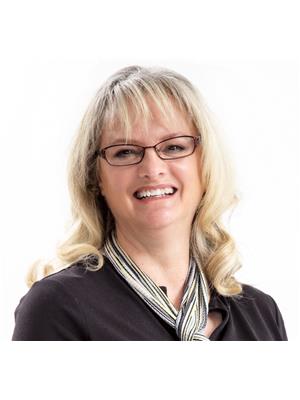1099 4th Avenue Ne, Moose Jaw
- Bedrooms: 2
- Bathrooms: 1
- Living area: 792 square feet
- Type: Residential
Source: Public Records
Note: This property is not currently for sale or for rent on Ovlix.
We have found 6 Houses that closely match the specifications of the property located at 1099 4th Avenue Ne with distances ranging from 2 to 3 kilometers away. The prices for these similar properties vary between 62,500 and 104,445.
Recently Sold Properties
Nearby Places
Name
Type
Address
Distance
St. Margaret School
School
495 5th Ave NE
0.8 km
The Mad Greek
Restaurant
925 Main St N
0.8 km
Tim Hortons
Cafe
908 Main St N
0.8 km
Pizza Hut
Meal takeaway
815 Main St N
0.8 km
Travelodge Moose Jaw
Lodging
45 Athabasca St E
0.9 km
McDonalds - Moose Jaw
Meal takeaway
50 Macdonald St
0.9 km
Burger King
Restaurant
1250 Main St N
0.9 km
Moose Jaw Work Preparation Centre Inc.
Establishment
637 Main St N
0.9 km
McDonald's
Restaurant
50 Macdonald St
0.9 km
Walmart - Moose Jaw
Convenience store
551 Thatcher Drive East
0.9 km
Jade Garden
Restaurant
471 Main St N
1.0 km
Alternate Root Organics
Health
16 Athabasca St W
1.0 km
Property Details
- Heating: Forced air, Natural gas
- Year Built: 1910
- Structure Type: House
- Architectural Style: Bungalow
Interior Features
- Basement: Unfinished, Partial
- Appliances: Washer, Refrigerator, Stove, Dryer, Microwave, Freezer, Window Coverings
- Living Area: 792
- Bedrooms Total: 2
Exterior & Lot Features
- Lot Features: Treed, Corner Site
- Parking Features: Parking Space(s)
Location & Community
- Common Interest: Freehold
Tax & Legal Information
- Tax Year: 2024
- Tax Annual Amount: 1419
With a little T.L.C. this could be a perfect starter or revenue property. As you arrive you will notice newer vinyl siding on the exterior. Enter to find a kitchen with ample cabinets. A sizeable living room plus dining room for your family entertaining. Two bedrooms plus bath/laundry completes this home. There is a ramp at back for disabilities. The location is excellent being close to many amenities and walking distance to schools, mall etc. Book your viewing today! (id:1945)
Demographic Information
Neighbourhood Education
| Master's degree | 15 |
| Bachelor's degree | 20 |
| University / Below bachelor level | 10 |
| Certificate of Qualification | 40 |
| College | 45 |
| University degree at bachelor level or above | 40 |
Neighbourhood Marital Status Stat
| Married | 135 |
| Widowed | 20 |
| Divorced | 40 |
| Separated | 5 |
| Never married | 70 |
| Living common law | 35 |
| Married or living common law | 160 |
| Not married and not living common law | 135 |
Neighbourhood Construction Date
| 1961 to 1980 | 50 |
| 1960 or before | 105 |











