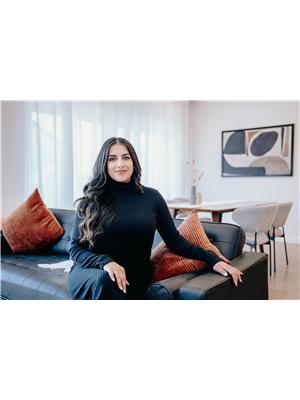1260 Plessis Road, Winnipeg
- Bedrooms: 2
- Bathrooms: 1
- Living area: 684 square feet
- Type: Residential
Source: Public Records
Note: This property is not currently for sale or for rent on Ovlix.
We have found 6 Houses that closely match the specifications of the property located at 1260 Plessis Road with distances ranging from 2 to 10 kilometers away. The prices for these similar properties vary between 125,900 and 266,900.
Nearby Places
Name
Type
Address
Distance
Kildonan Place
Shopping mall
1555 Regent Ave W
2.6 km
Olive Garden
Cafe
51 Reenders Dr
3.0 km
Winnipeg/Lyncrest Airport
School
Springfield
6.0 km
Munroe Junior High/ École Munroe
School
Winnipeg
6.2 km
J. H. Bruns Collegiate
School
250 Lakewood Blvd
6.3 km
Niakwa Country Club
Restaurant
620 Niakwa Rd
6.5 km
MBCI
School
173 Talbot Ave
6.8 km
Sam's Place
Book store
159 Henderson Hwy
6.9 km
Tim Hortons
Cafe
1060 Henderson Hwy
7.0 km
Saint-Boniface Museum
Museum
494 Tache Ave
7.1 km
St. Boniface General Hospital
Hospital
409 Tache Ave
7.2 km
Riverview Health Centre
Hospital
One Morley Avenue
7.3 km
Property Details
- Cooling: Central air conditioning
- Heating: Forced air, High-Efficiency Furnace, Natural gas
- Year Built: 1953
- Structure Type: House
- Architectural Style: Bungalow
Interior Features
- Flooring: Tile, Vinyl, Wall-to-wall carpet
- Appliances: Washer, Refrigerator, Dishwasher, Stove, Dryer, Microwave, Blinds, Window Coverings
- Living Area: 684
- Bedrooms Total: 2
Exterior & Lot Features
- Lot Features: Back lane, No Smoking Home, Sump Pump
- Water Source: Municipal water
- Parking Total: 3
- Parking Features: Parking Pad
- Lot Size Dimensions: 27 x 100
Location & Community
- Common Interest: Freehold
Utilities & Systems
- Sewer: Municipal sewage system
Tax & Legal Information
- Tax Year: 2024
- Tax Annual Amount: 2199.8
Additional Features
- Security Features: Smoke Detectors
3K//Winnipeg/SS Saturday, Aug 10 - Cute as a button and ready for you to move in! Newer kitchen with plenty of counter space, tiled backsplash, rolling island plus stainless appliances. The spacious living room is perfect for entertaining and the massive primary bedroom is fit for a King sized bed! The second bdrm features patio doors that lead to the west facing deck and fully fenced maintenance free back yard. Features a remodeled 4 pce bath & vinyl plank flooring. The lower level will satisfy all your storage needs. The large parking pad can fit 3 cars. Located close to all levels of schools, shopping and transportation. If you are starting out or winding down why not start here! furnace (21), HWT (21), windows (20), bathroom (21), rear yard (22) (id:1945)
Demographic Information
Neighbourhood Education
| Master's degree | 10 |
| Bachelor's degree | 75 |
| University / Above bachelor level | 10 |
| University / Below bachelor level | 10 |
| Certificate of Qualification | 10 |
| College | 85 |
| University degree at bachelor level or above | 90 |
Neighbourhood Marital Status Stat
| Married | 290 |
| Widowed | 15 |
| Divorced | 25 |
| Separated | 5 |
| Never married | 130 |
| Living common law | 30 |
| Married or living common law | 320 |
| Not married and not living common law | 175 |
Neighbourhood Construction Date
| 1961 to 1980 | 65 |
| 1981 to 1990 | 35 |
| 1991 to 2000 | 35 |
| 2006 to 2010 | 10 |
| 1960 or before | 20 |











