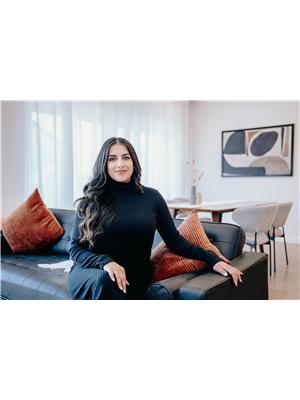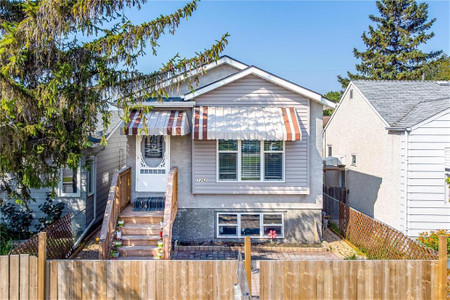810 Mountain Avenue, Winnipeg
- Bedrooms: 3
- Bathrooms: 2
- Living area: 900 square feet
- Type: Residential
- Added: 26 days ago
- Updated: 12 days ago
- Last Checked: 4 hours ago
4C//Winnipeg/Welcome to 810 Mountain Avenue! This beautifully renovated 3-bedroom, 2-bathroom bungalow is perfect for first-time homebuyers. The large eat-in kitchen features brand new appliances, quartz countertops, and ample space for family meals. The bright living room offers a welcoming atmosphere, while the fully finished basement adds even more living space, complete with a spacious rec area, an additional bedroom, and a 3-piece bath with jets. Step outside to enjoy the beautiful backyard, perfect for relaxing or entertaining guests. The fully fenced, private backyard is fully concrete, making it ideal for sports, outdoor activities, or additional parking space alongside the single detached garage. With new windows, shingles, and a water tank, this solid home is move-in ready and situated close to all conveniences. All IKEA cabinets and closets in the home are included. Don t miss your chance to make this well-priced home yours schedule a viewing today! Offers anytime! (id:1945)
powered by

Property Details
- Cooling: Central air conditioning
- Heating: Forced air, Natural gas
- Year Built: 1922
- Structure Type: House
- Architectural Style: Bungalow
Interior Features
- Flooring: Laminate, Vinyl
- Appliances: Washer, Refrigerator, Stove, Dryer, Storage Shed, Garage door opener
- Living Area: 900
- Bedrooms Total: 3
Exterior & Lot Features
- Lot Features: Low maintenance yard, Back lane, Private Yard
- Water Source: Municipal water
- Parking Features: Detached Garage, Other, Other, Other, Rear
- Lot Size Dimensions: 25 x 144
Location & Community
- Common Interest: Freehold
Utilities & Systems
- Sewer: Municipal sewage system
Tax & Legal Information
- Tax Year: 2024
- Tax Annual Amount: 2053.56
Room Dimensions
This listing content provided by REALTOR.ca has
been licensed by REALTOR®
members of The Canadian Real Estate Association
members of The Canadian Real Estate Association















