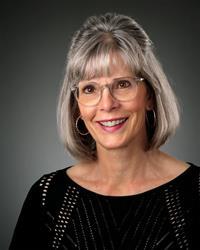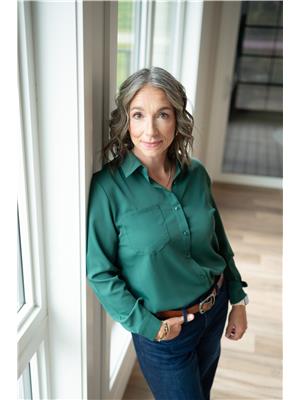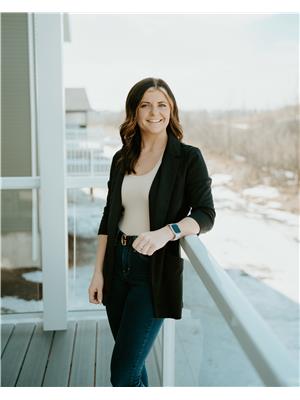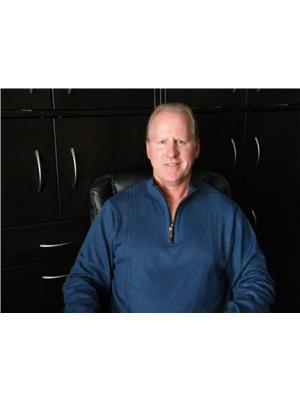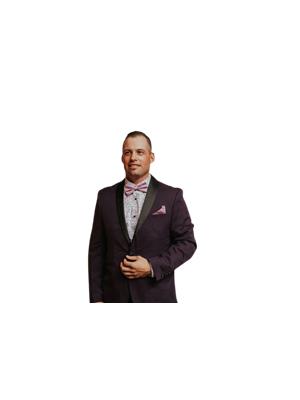20055 53 Highway, Rural Stettler No 6 County Of
- Bedrooms: 5
- Bathrooms: 3
- Type: Farm and Ranch
- Added: 66 days ago
- Updated: 66 days ago
- Last Checked: 65 days ago
110 CULTIVATED ACRES + 1187 sq ft HOME + 2 QUONSETS + 1 older LOG HOME/GARAGE + 8 grain BINS & hopper bottom + SURFACE LEASE ($4285/yr) = This 137.6 acre PROPERTY, just minutes from Buffalo Lake, Stettler, Bashaw, etc. Let's start with the lovely 5 bed, 2.5 bath home. This 1983 home boasts a handy back entry with laundry and access to the 1/2 bath. There's a spacious living room, lovely kitchen/eating area (new in 2014) overlooking the pond and farm yard, 3 bedrooms, the main bath (w/ jetted tub), and the 1/2 bath (washrooms redone in 2014) acting as ensuite and easy access to the back entry. The basement offers family room, 2 big bedrooms, a 3 pc. washroom and numerous storage rooms and saw new flooring and paint in 2021. You'll appreciate FRESH Paint in 2023, NEW furnace & HWT in 2013, , Air Conditioning, Vinyl windows and NEW shingles on both homes approx. 2020. From the SW facing deck, you'll LOVE sipping your coffee in the morning and winding down at the end of the day. There is a 40'x62' wooden quonset (w/ dirt floor) that needs a new roof, a 43'x71' metal quonset (w/ dirt floor), an older 1228 sq ft log home (needs TLC) and a 24'x28' garage that also needs a new roof. There are so many options with the land: farm it yourself, rent out the land, sub-divide the yard site, hunt, enjoy the income from the surface lease $4285/yr ... you name it! (id:1945)
powered by

Interior Features
- Appliances: See remarks
- Bedrooms Total: 5
- Bathrooms Partial: 1
Exterior & Lot Features
- Lot Size Units: acres
- Lot Size Dimensions: 137.60
Location & Community
- Common Interest: Freehold
Tax & Legal Information
- Tax Year: 2024
- Parcel Number: 0019090596
- Tax Annual Amount: 2826.47
- Zoning Description: Farmland
Room Dimensions

This listing content provided by REALTOR.ca has
been licensed by REALTOR®
members of The Canadian Real Estate Association
members of The Canadian Real Estate Association





